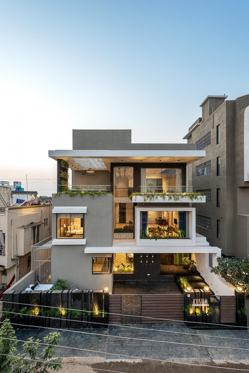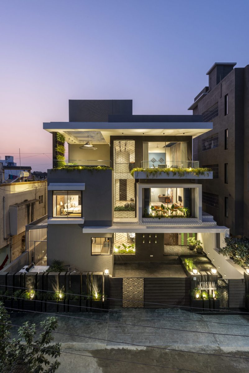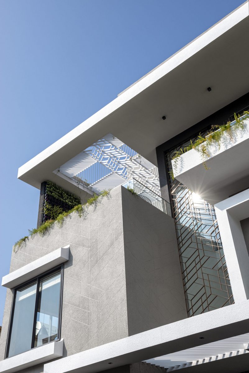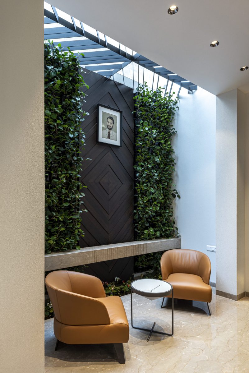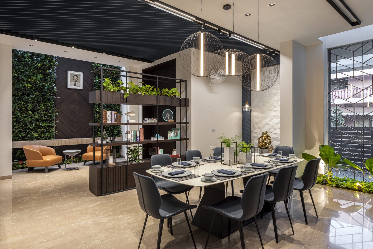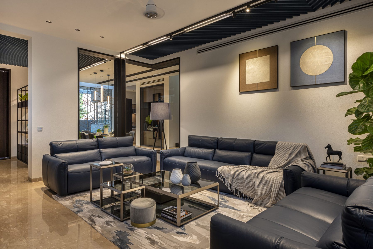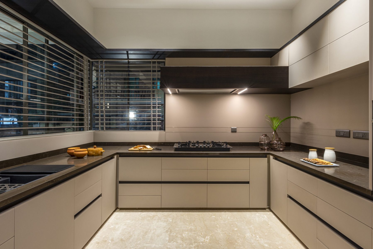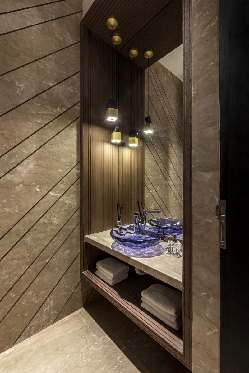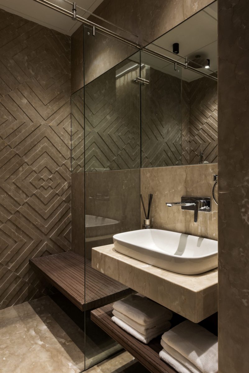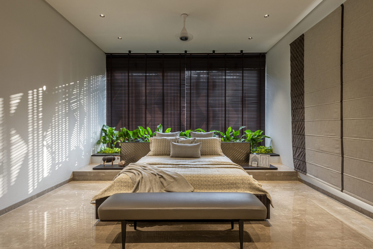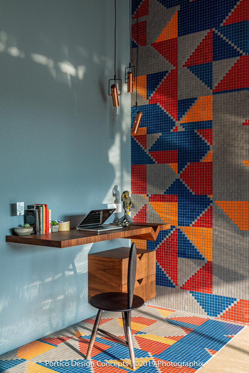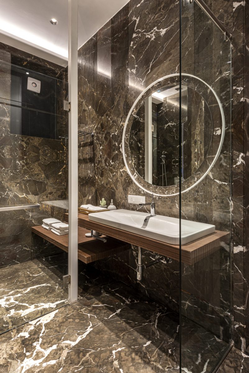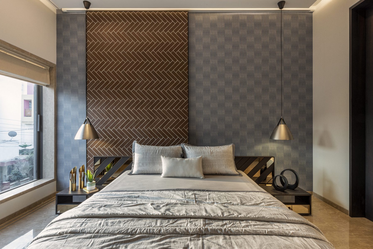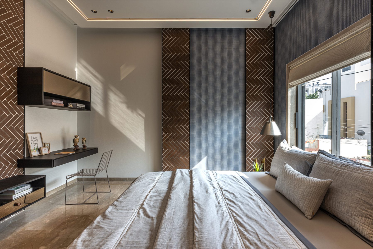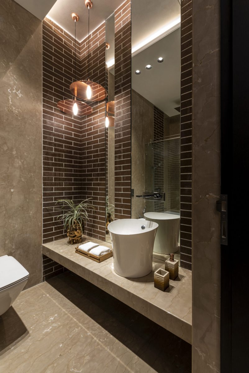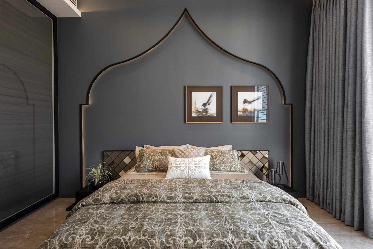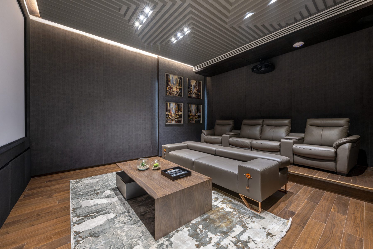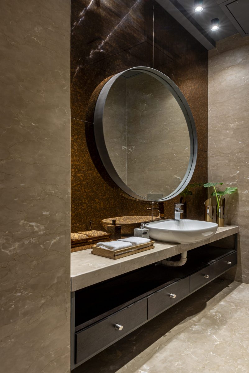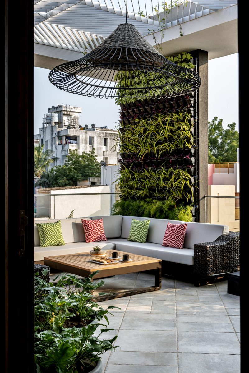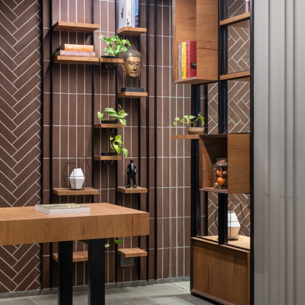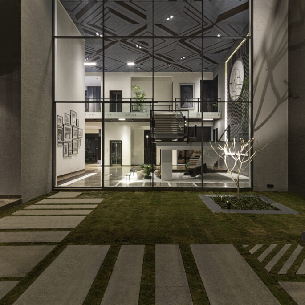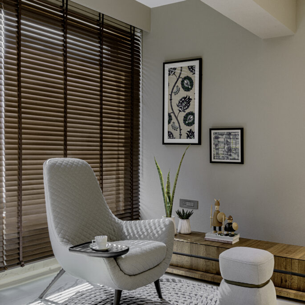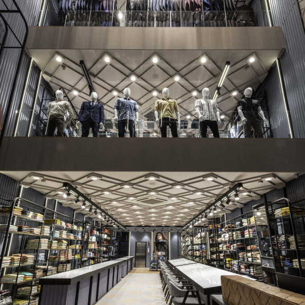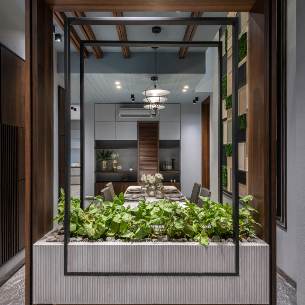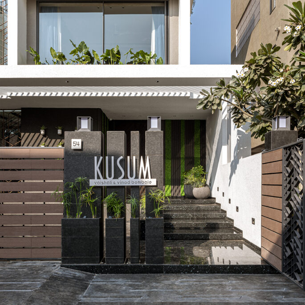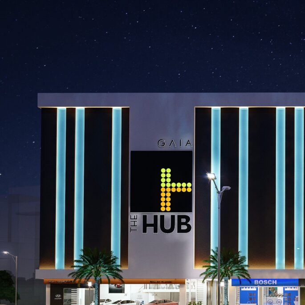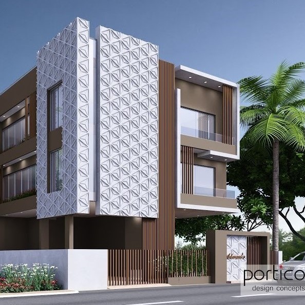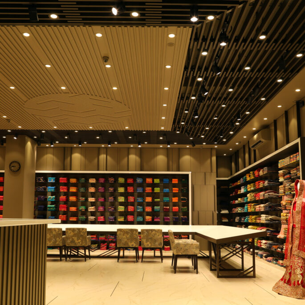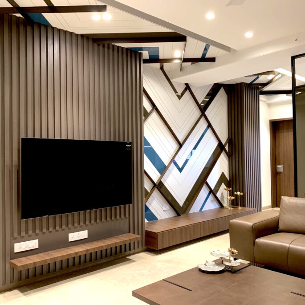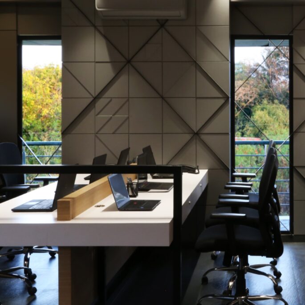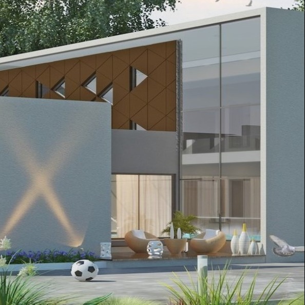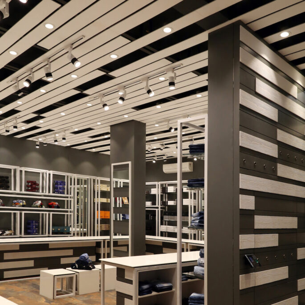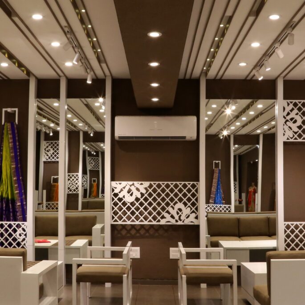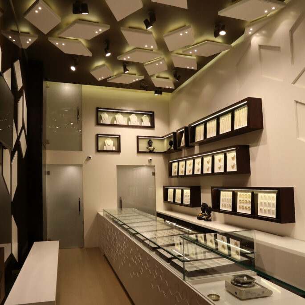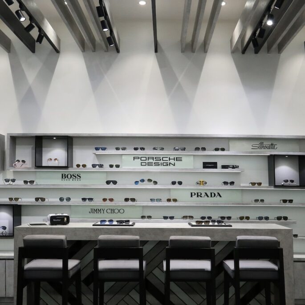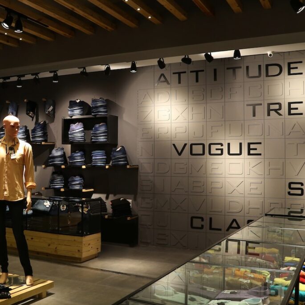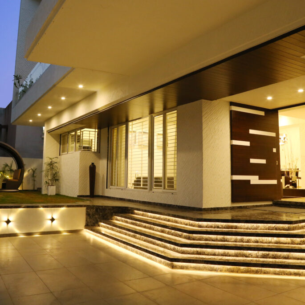Kusum
In Kusum, the initial courtyard planning had to be tweaked a little owing to the demands on space on the ground floor. The slit-like puncture on that level — an abridged version of the original idea — burgeons into a landscaped courtyard on the first floor. This way, we ensured that the connection is maintained for all three floors. Along with the courtyard, we also capitalized on the eastern orientation of the building by adding a huge vertical opening connecting all three levels — to ensure enough day penetration into the residence. The external finishing featuring delicate stamped patterns is echoed by the metal latticework installed at the windows and punctures.
This part of the interior with its floating unit, for instance, was put in place at the time of civil planning and allowed us to explore the ideas of openness and the inside-outside connect more effectively. The opening you see at the far end was planned to let the final space ‘breathe’ and allow the entire floor plate to be visible (except one bedroom) from anywhere on the ground floor. The same ceiling is continued in both areas to draw attention to and exaggerate the length of the volume.
The dining area in Kusum villa is surrounded by light and fresh air thanks to the floor-to-ceiling windows and a cut-out in the ceiling nearby, next to a green wall. The latter has an interesting story behind it. The clients had fallen in love with the idea of a courtyard house, but owing to the demands on space, the ground floor of their villa was not in a position to accommodate this requirement. We still stuck to the idea, albeit in an abridged version… in the form of a punctured ceiling that connects to the level above. A vertical garden makes the idea that much better!
A balcony and terrace are woven into the very fabric of Kusum villa to bring in a welcome sense of the outdoors in a typical urban setting. The fretwork seen in the elevation functions as a pergola on the terrace, strengthening the visual cohesiveness of the built-form. The sciagraphy created by the jaali element adds its own magic, animating the dark and rough wall with an ever-changing drama of light and shadow. Besides infusing interest into the elevation, the green wall adds a refreshing feel to the terrace as well.
The master bedroom at Kusum villa is located on the south. So while there’d be plenty of light, we also knew the heat was going to be a problem. This is why we planned for a beautiful and graphical window grille that would act as a sun-breaker and create wonderful sciagraphy. Now, in conjunction with the wooden blinds, the drama reaches another level. One more thing that elevates the experience is the planters. Initially, portico design concepts were to be outside, but an impromptu decision to make them into an internal garden, we think, has certainly paid off. The bed-back features NR tinted mirror.
A sedate grey shell gets overlaid with vitrified mosaic tiles, wood, and veneer to create a young boy’s private domain that outlives fads and trends. Strong geometrical forms inject a certain liveliness into the room: behind the bed, a wood pattern of nested arrowheads creates a strong visual point, while a colorful graphic rendition in mosaic tiles draws attention to the study area. The chalkboard-paint-covered sliding door of the bathroom provides a place for creative outpourings. A room that celebrates joie de vivre all year round!
The intent in this bedroom at Kusum villa was to create a space of calm and elegance, something that would be appropriate for its senior citizen occupant, as well as draw attention away from its compactness. The response was a mature color scheme and patterns with diagonal lines that distract from boxy dimensions. A striking accent wall rendered from sculpted and painted MDF and a band of geometric design wallpaper add visual relief.
Windows are good! And the daughter’s bedroom at Kusum villa had two of them: one behind the bed and the other to the side. While we welcomed the light and ventilation portico design concepts brought into the room, there was also the need for a feeling of cocooning and warmth — which is why we installed sliding panels to cover them and clad them with brick panels and wallpaper. The headboard of the bed, with its pattern in veneer and tinted mirror, continues the geometric flavor of the brick expanse.
Kusum villa’s guest room dons a mature, mid-range grey whose sedateness is pleasantly broken by a graceful ogee arch rendered in wood and delicately underscored with backlighting. Sliding wardrobe shutters featuring glass sandwiching the same fabric as that of the curtains, help maintain the monolithic look. The headboard of the bed, done in a combination of tinted reflection and NR mirror, adds a hint of shine.
- Client Name: Mr. Vinod Bomble
- Project Name: Kusum
- Project Type: Residential
- Location: Aurangabad, India
- Scope of Work: Interior + Architecture
- Completed: 2019

