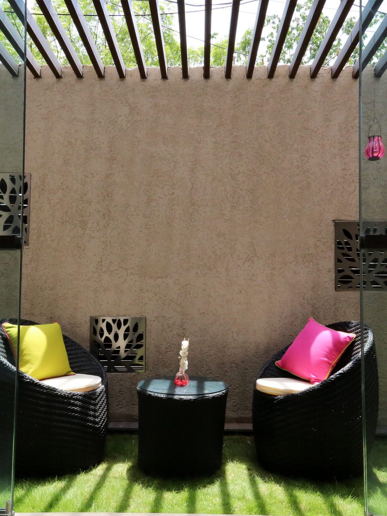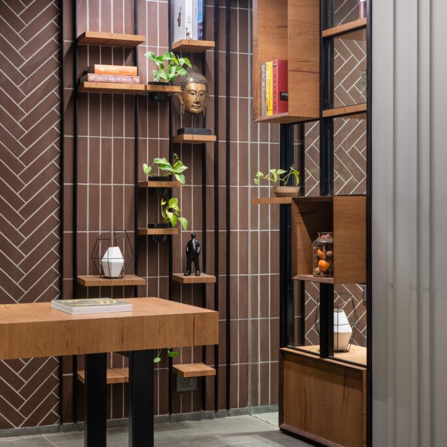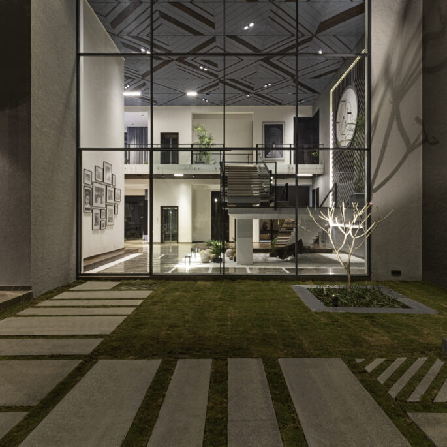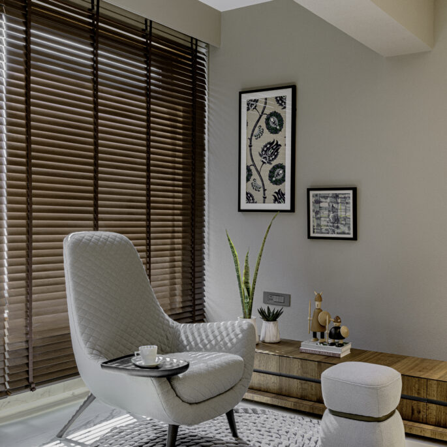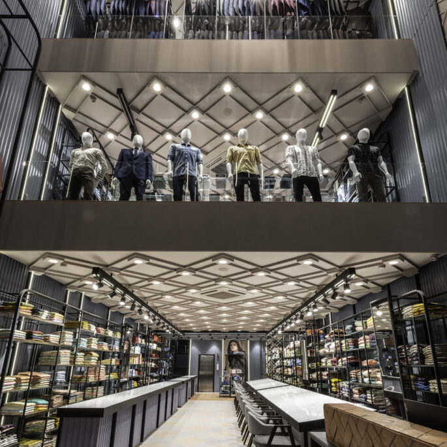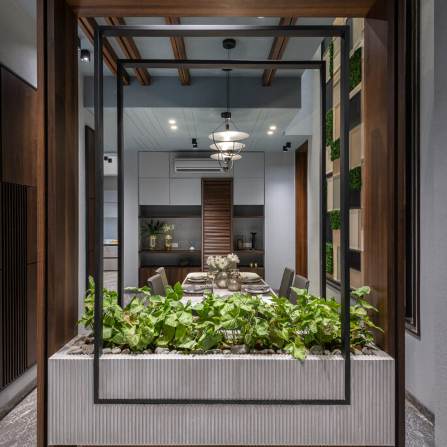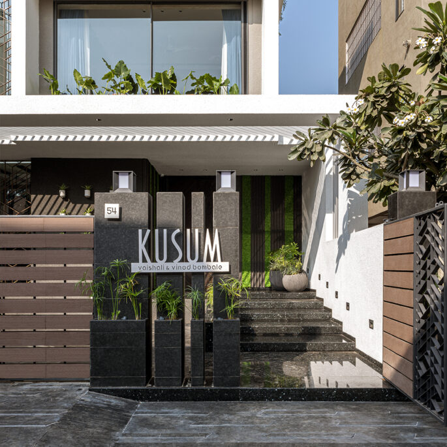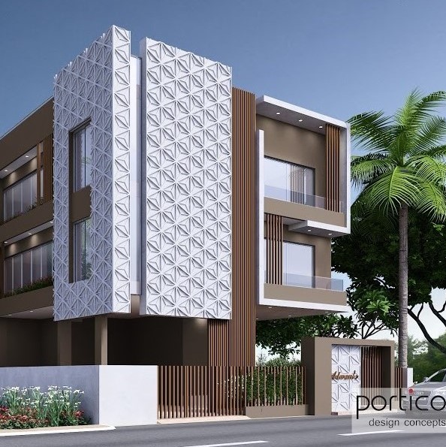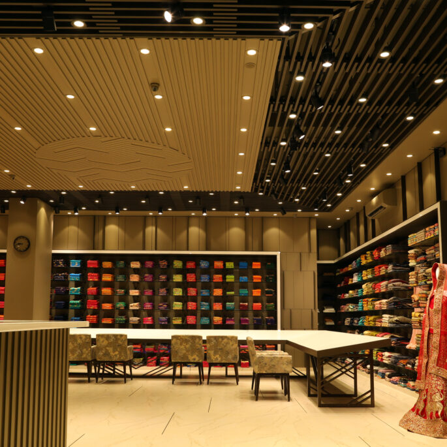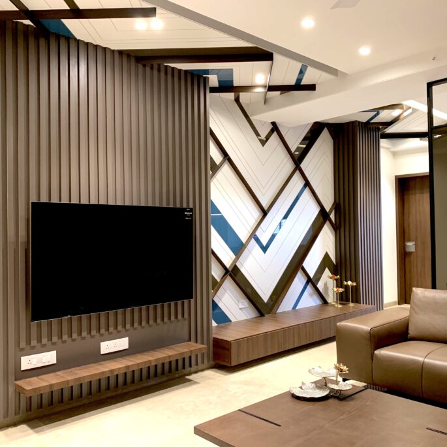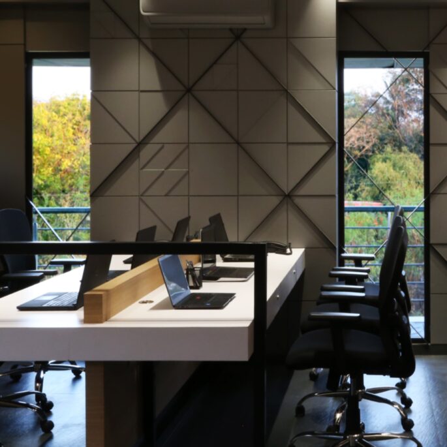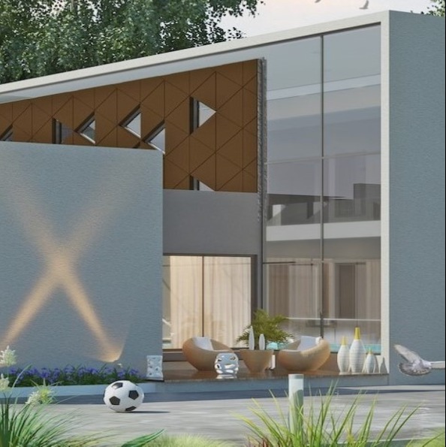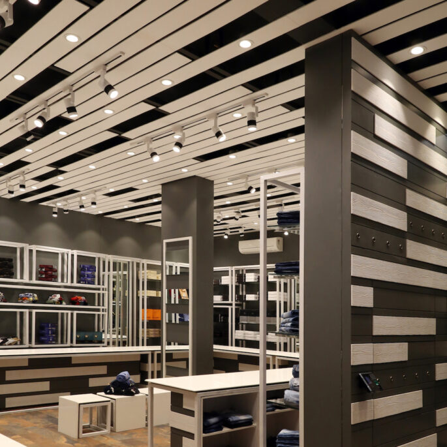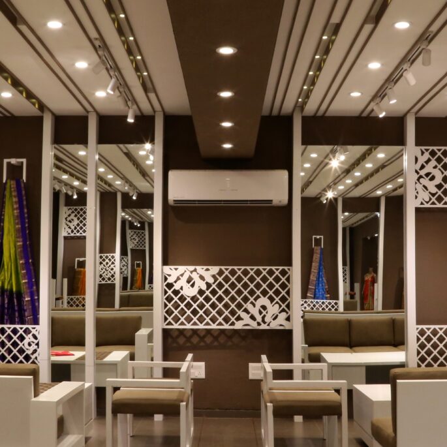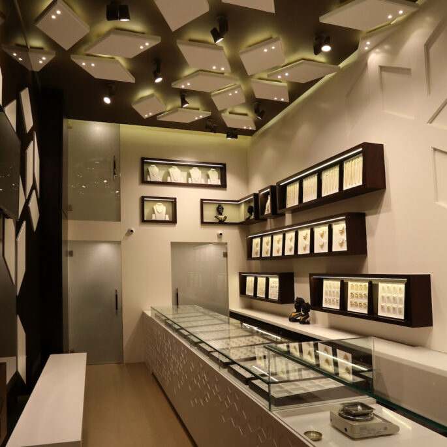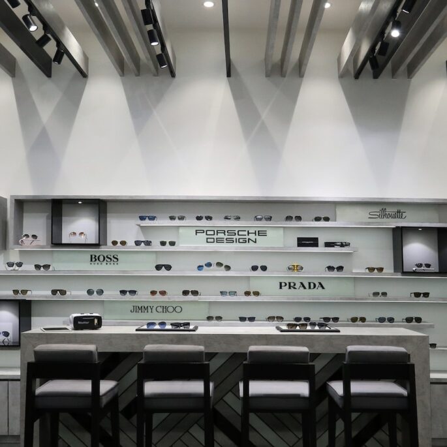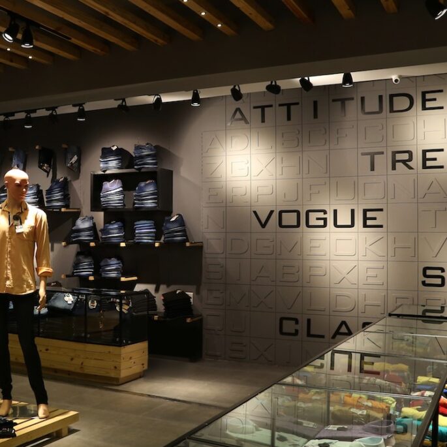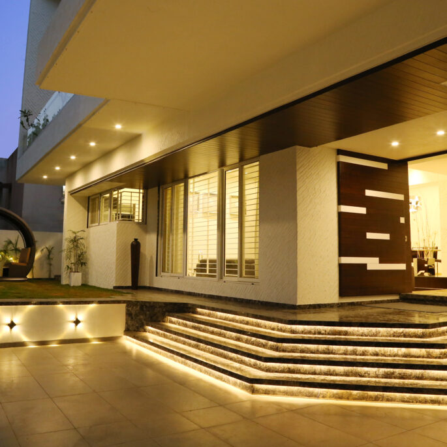Kelani Residence
The portico design concept team were presented an interesting proposition when approached to design the interiors of the Kelani bungalow as it was a residence for two brothers and their families. The ground floor was to be the residence of the younger brother, and the first and second floors the residence of the elder brother. The second-floor area was divided between an open terrace that was accessible to both families and built spaces.
While both residences had a living, dining, kitchen, puja room, and family lounge, the younger brother’s residence comprised a three-bedroom home, while the elder brother’s residence was a six-bedroom home. The portico design concept team were keen to give each of the homes a distinct look. And as the ground floor plan was identical to the first-floor plan, portico design concept consciously worked on the interiors to ensure that the two levels would not look similar.
Studying the plans, going around the under-construction structure, and meeting the brothers to understand their requirements and aesthetics, the portico design concept team discussed the colour scheme between themselves. portico design concept decided on a red-black-and white colour scheme for the ground floor home, and a brown and beige scheme for the upper floor residence with the bedrooms designed in a different design palette.
portico design concept opted for straight lines in the décor of both homes to keep the interiors simple yet stylish, while bringing in floral patterns – in latticed panels, on etched glass and in wall art – in a few spaces on the ground floor to give it a different look To give the ground floor residence (that was smaller than the residence above) a sense of openness, portico design concept opted to keep the living, dining and kitchen as free flowing spaces without partitions between them.
Further, portico design concept created spaces such as lawns in the outdoor areas adjoining the living room, a bed of plants within the living room with a large glass panel behind it, and sit-outs adjoining the bedrooms for an indoor-outdoor connect. To flesh out the color scheme of the homes, portico design concept selected materials such as red lacquer paint for the walls of the ground floor, white solid surface material, back-painted glass, beige Italian marble for both floors, off white furniture and furnishings for the common areas of the ground floor home, and dark brown furniture, furnishings and veneer for the upper floor home, and engraved stone murals, as well as a long pendant light fixture for the stairwell.
The individual bedrooms were done up distinctly such as the ground floor guest bedroom with wooden flooring and four-poster bed with a drape across the canopy and the daughter’s room with a touch of deep pink. There is a palette of deep greys in one son’s room on the second floor and a splash of bright colors in the other son’s room on the same floor. As the interiors took shape, the families and their friends marveled at the distinct character of the two sparkling homes.
The living areas of the elder brother’s residence on the upper floor have been designed in a brown and beige scheme.
- Client Name: Kelani family
- Project Name: Kelani Residence
- Project Type: Residential
- Location: Aurangabad, India
- Scope of Work: Interior
- Completed: 2015

