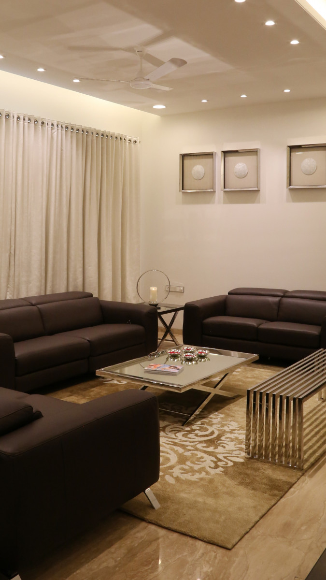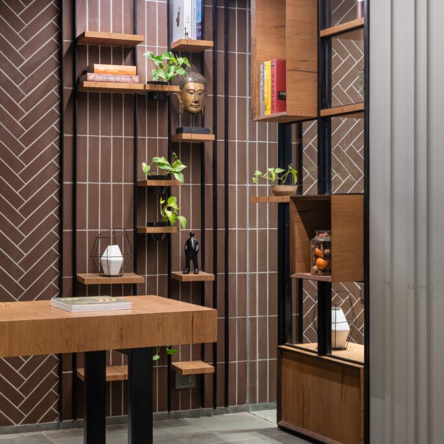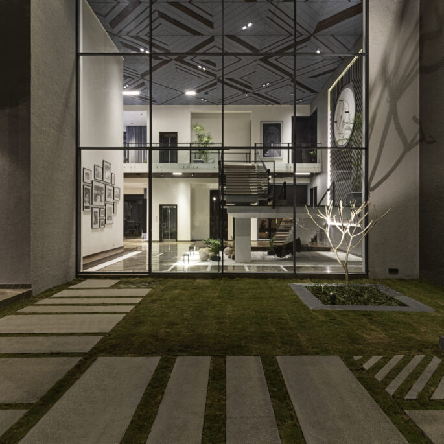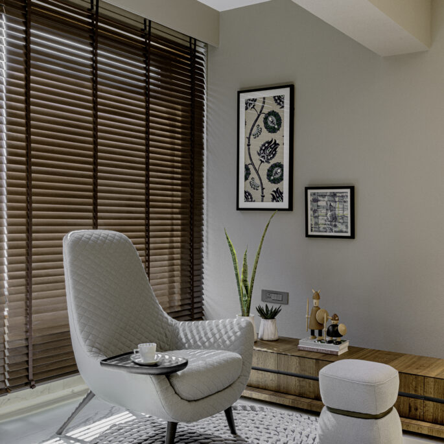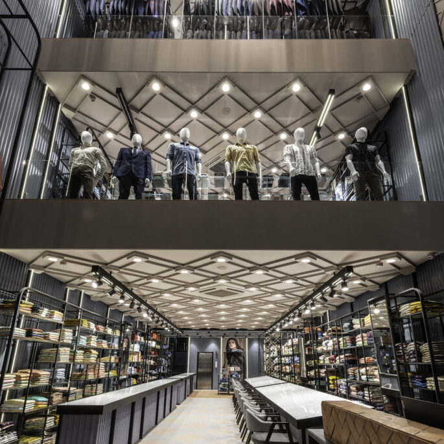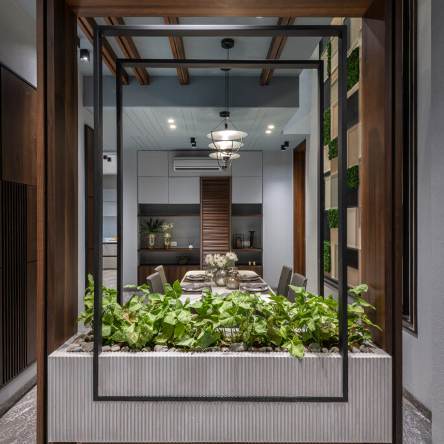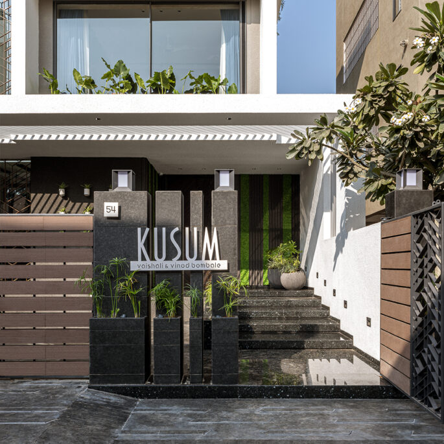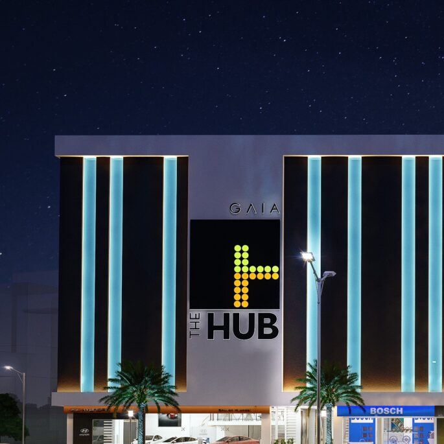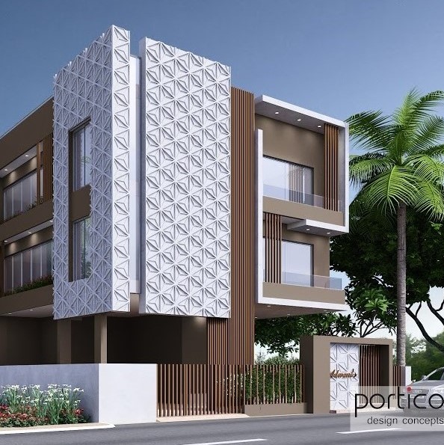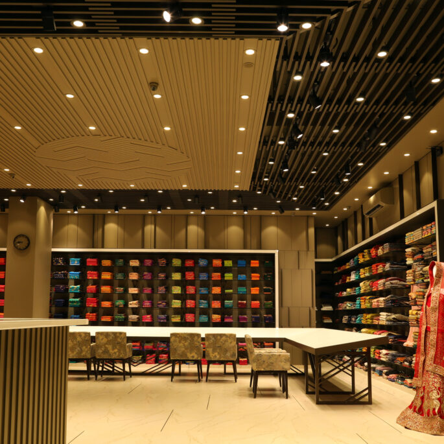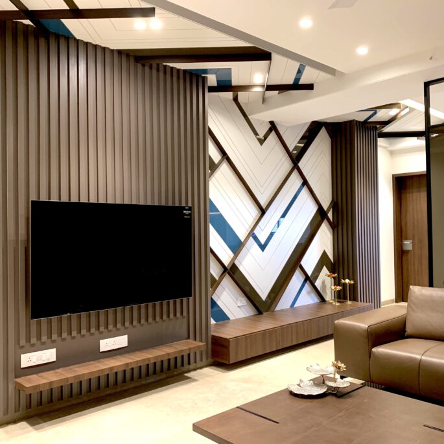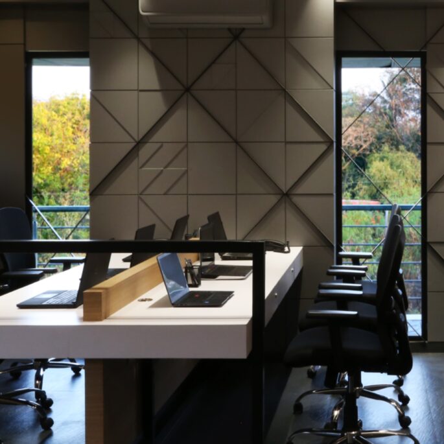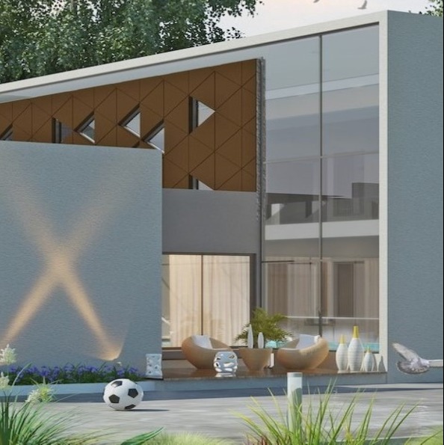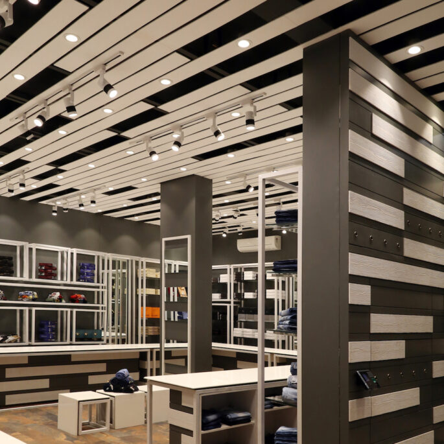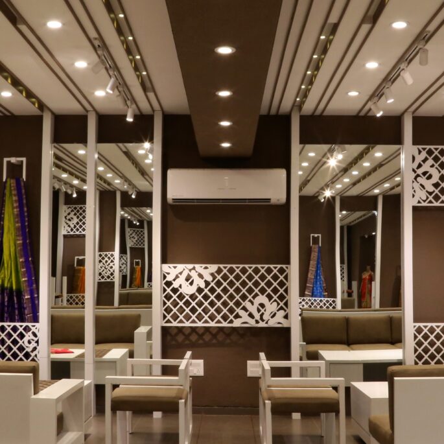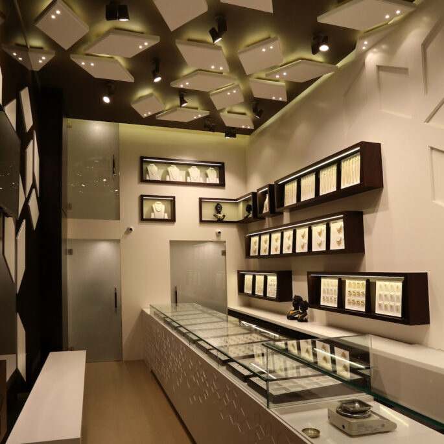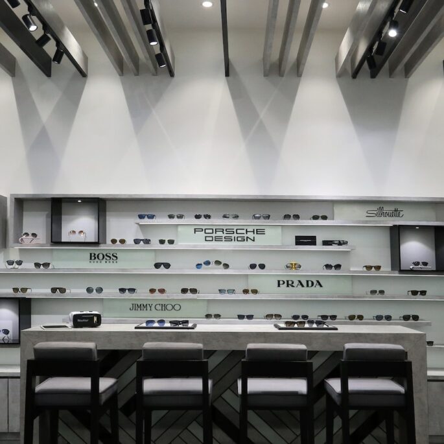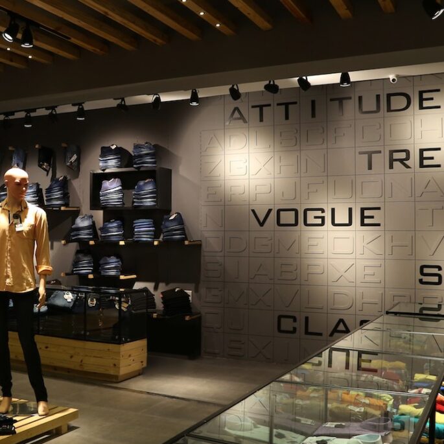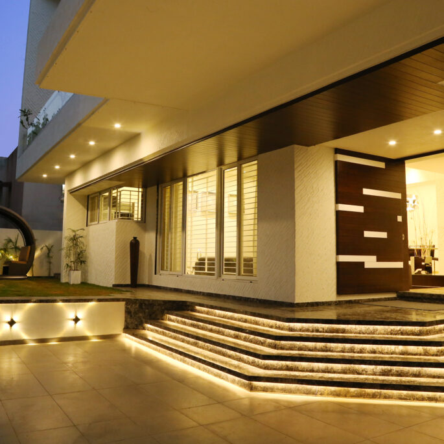Devki Residence
The Devki residence was given to us in a state of semi-completion. Though the architecture was almost finished, we altered it a little bit to ‘update’ it. For instance, the double-height wall on the terrace of the first floor was emphasized by engraving and texturing, to add a strong vertical element to the elevation. The texture on the facade and the fretwork and carving of the compound wall and gate are also our additions.
The overall color scheme needed to be kept muted at Devki, but how to introduce that little shift in look for different areas? We decided to change the accent colors of the public areas. So if the living room on the ground floor is all cream, brown, and silver, the family sitting on the first is shot with gold instead. This creates a cohesive look — and at the same time, signals a shift in levels.
Shown the ground plus one level residence of Kishore Nathani with a built-up area of 3800 sq ft, while it was being constructed, the portico design concepts studied the plan of the structure. The ground level had a living, dining, kitchen, powder room, storeroom, puja room, master, and guest bedrooms with an attached walk-in wardrobe and toilet. The upper level had an informal living room, the son’s and daughter’s bedrooms (each with an attached walk-in wardrobe and toilet), a small gym, a spa, and a large terrace with a pantry.
With a sense of the residence being built, the portico design concepts held discussions with the client to understand his requirements. He stated that he wanted a home as an exclusive retreat for his family of four. With this simple guideline, the portico design concepts decided on a color theme of white, beige, and brown, with chrome surfaces to bring in a touch of sparkle; on straight lines for furniture and fittings; and an understated stylish look throughout the interiors. They selected white solid surface material and lacquer paint, white back-painted glass, beige Italian marble, brown leather, chrome-finished light fixtures, and wall art of the same color scheme.
As the structure was being completed, the portico design concepts started designing the exteriors opting for a white façade; a tone-on-tone fretted panel at the gate, and a geometric surface pattern for a double-height wall on the upper level with the pattern being repeated in the common areas of the interiors for an outdoor-indoor connect; and planned the lighting to highlight the steps and architectural features of the structure.
The portico design concepts team designed the living and dining areas with off-white Italian marble, white walls and ceilings, dark brown leather upholstery for the furniture, a modern chrome-finished bench in the living room and chrome-finished pendant chandelier above the dining table, and wall art featuring mother of pearl in chrome finished frames. To create a sense of openness a white partition with fretted panels was designed between the central dining area and living areas.
A small puja room featuring the Vakratunda Mahakaya prayer laser-cut on the brown solid surface sheet set against a patterned wall, with a simple ledge below for idols and ritual objects, was thoughtfully designed as a source of sanctity and peace for the home. A similar palette, yet with more browns in the furnishings and a brown sliding panel functioning as a curtain was created to give the master bedroom added warmth.
The color and material selection was continued – past the stairwell with a long sparkling pendant light fixture – to and through the upper floor. A touch of gold was introduced in the form of gold leaf engraving on a large stone panel serving as wall art in the family area. T
His son’s room – designed for the young couple – was done up in a stylish grey and black color combination with a broad wooden deck to the side offering space for their friends to hang out. To give the daughter’s room its own identity, the portico design concept team selected bronze tones in the furnishings and a bronze non-reflective mirror and introduced a pop of color through bright furnishings.
Ceiling to floor mirrors was fixed in the gym (to enhance its sense of space and amplify natural light) along with wooden flooring (for ease in using it for a workout), while the spa bungalows emerged as an oasis to relax in its luxurious soak-tub. A large area of the upper floor was developed as a terrace with comfortable seating, dark tones, soft lighting, and an open-air ambiance that nicely wrapped up the design. After the family moved in, the terrace became the family’s favorite spot for them to meet after the daily routine to relax and chat about the charm of their home and the day’s happenings!
- Client Name: Mr. Kishore Nathani
- Project Name: Devki Residence
- Project Type: Residential
- Location: Aurangabad, India
- Scope of Work: Interior
- Completed: 2016

