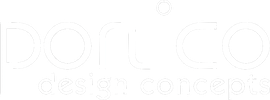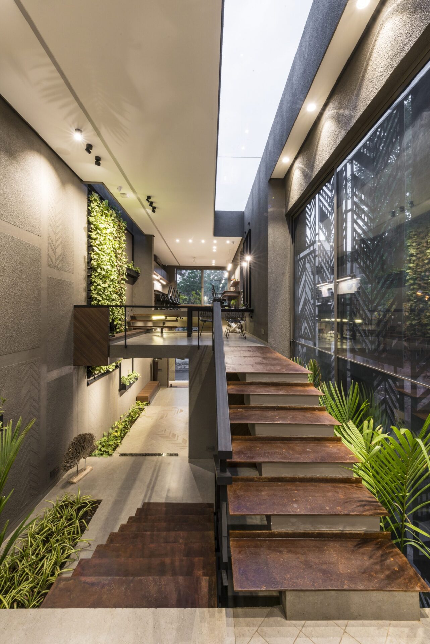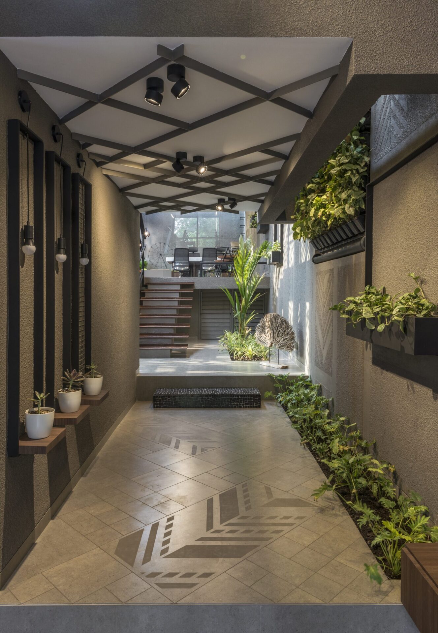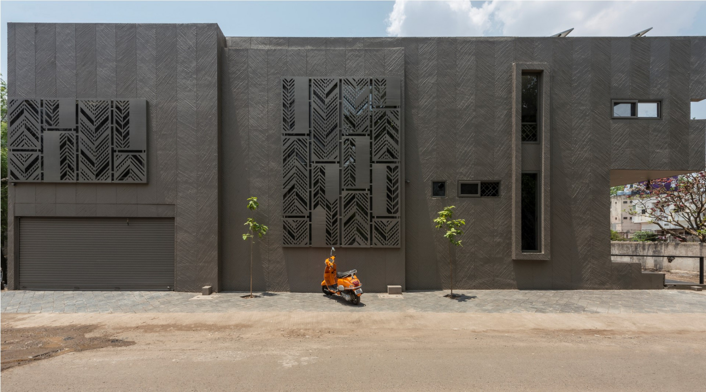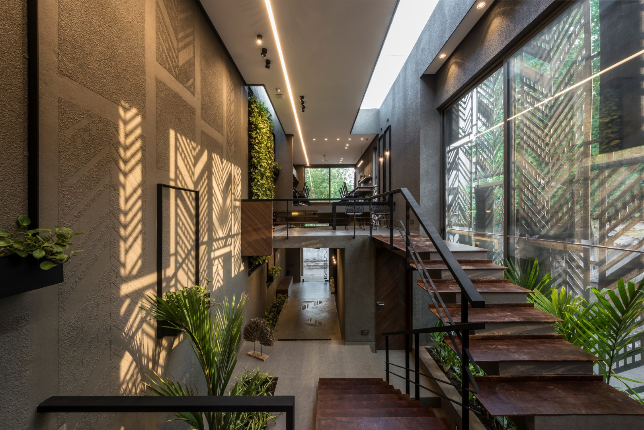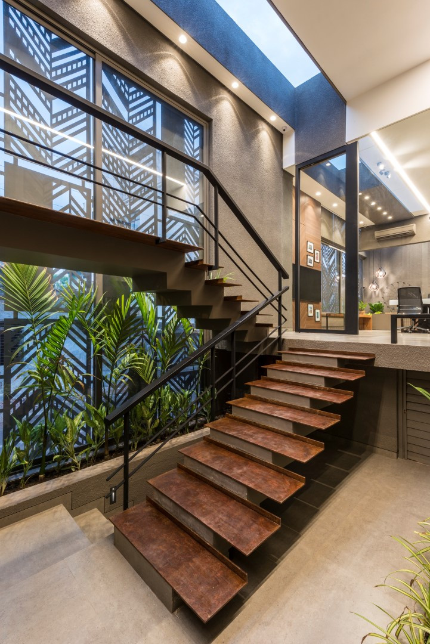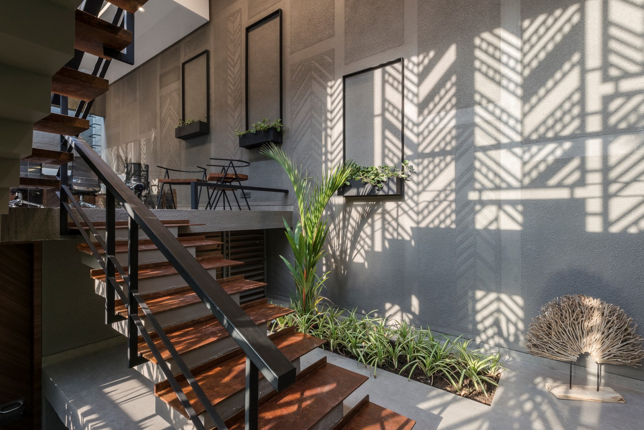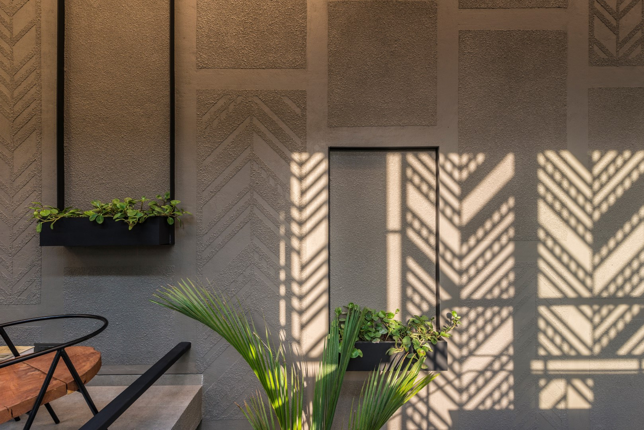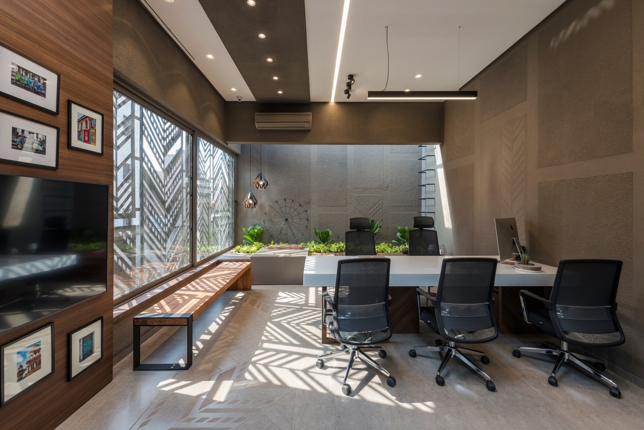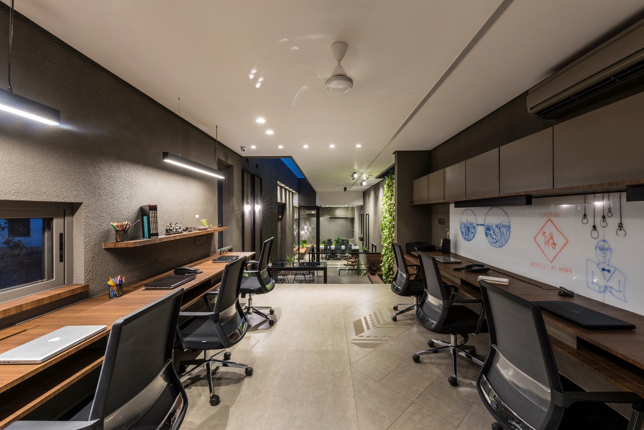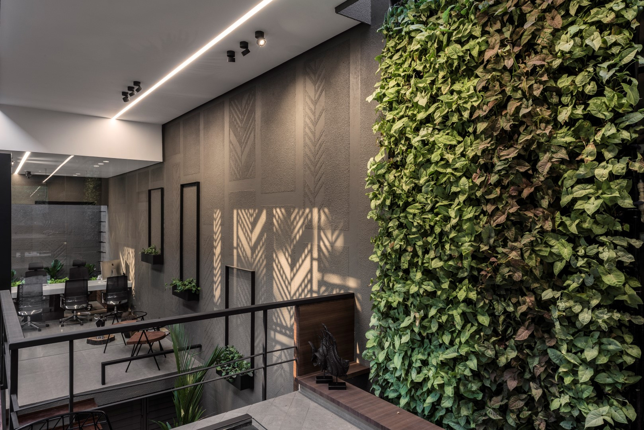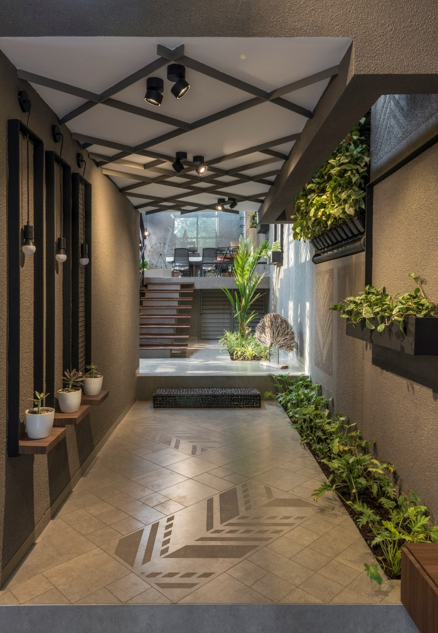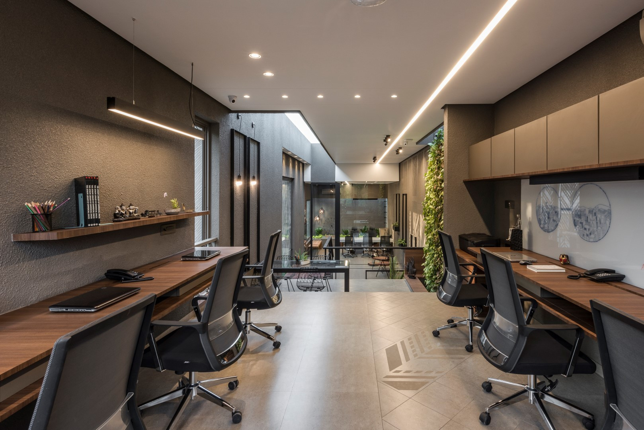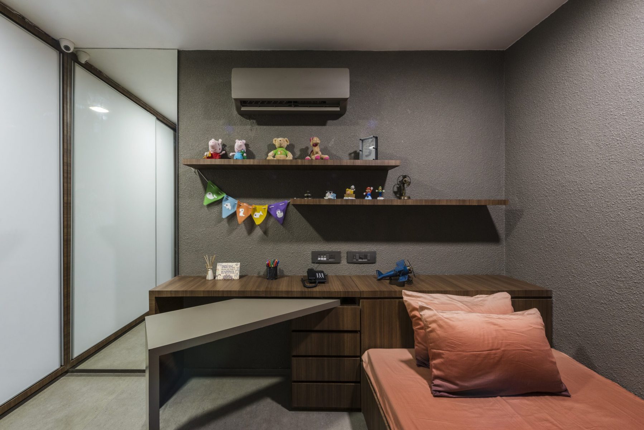Given the compactness of the site and the resulting compactness of the structure that would stand upon it, the architects had to reset their vision of a green-encircled space, to an entity that would weave verdure into its very own fabric. And with the option for horizontal expansion being non-existent, their thoughts turned to vertical exploration, a multi-level programme that would fulfil the requirements of a burgeoning practice.
The envelope was designed as a simple trapezoidal one, echoing the shape of the plot, with a north entry and windows on the east shaded by geometric MS lattices whose design is seeded in a textile pattern we’d liked. The south and the west of the corner plot abutted its neighbour, and therefore the walls along these directions had to be ‘dead’ — which proved to be a blessing as openings here would only serve to increase the internal heat load. Besides windows, sunlight, another element that the architects were keen on, was integrated into the scheme by creating slit-like punctures on the walls and a linear skylight that drew attention to and exaggerated the linearity of the structure.
From the atrium, steps go down to a ‘rest room’ (created for the architect duo’s young daughter, who often drops into our office after school) and up to a landing leading to the principals’ area (with its secondary waiting area and our cabin). From here, another series of steps takes you, across a bridge-like walkway, to the discussion area — which, in turn, leads up to the studio. The staggered articulation of spaces almost doubles the usable area of the approximately 900-square-foot footprint and creates sightlines that allow the principals to be visually connected to the complete office from our cabin.
Both materially and chromatically, the office leans towards the earthy side of the scale. The complete building from outside and inside is in single tone of grey, tempered with few outlines of black — to enhance the beauty of the plants, which, along with the sunlight, are as much a part of the material palette as mild steel (window lattices, railings, customised planters), tiles (flooring) and natural wood.
The monolithic visual envelope of the texture-painted walls and matching tiles is relieved by delicate patterns borrowed from the MS window screens, stencilled on the walls and sandblasted on the floor. Natural light from three skylights and huge window openings lights the office during the day, while artificial lighting consists of a continuous profile light to enhance the length of overall structure.
Fact File
- Project Name: Portico Design Concepts
- Project Type: Commercial
- Location: Aurangabad, India
- Scope of Work: Architecture + Interior
- Completed: 2018
