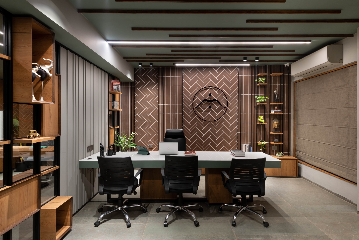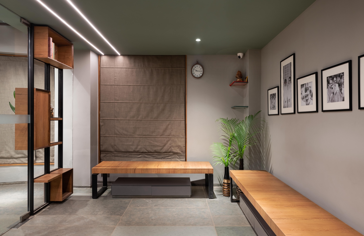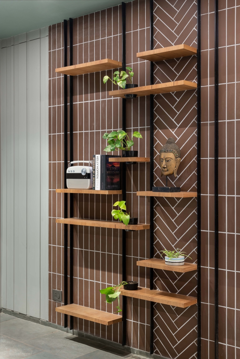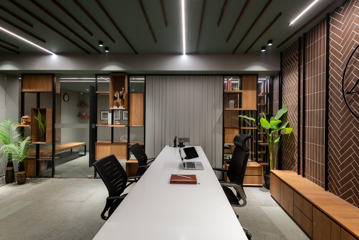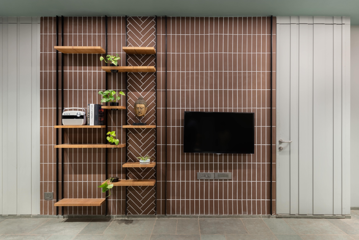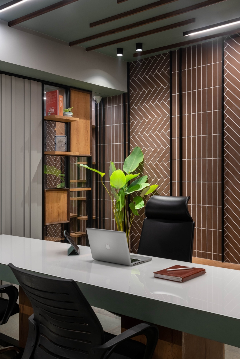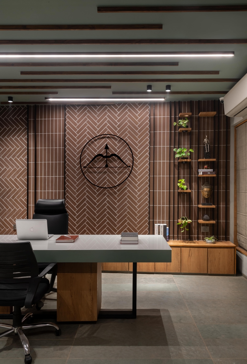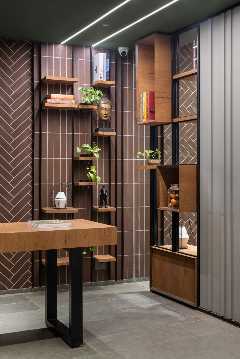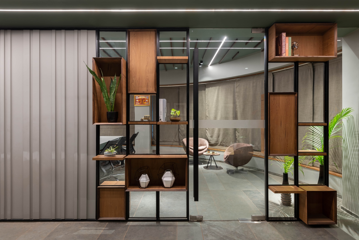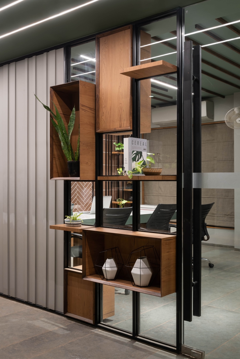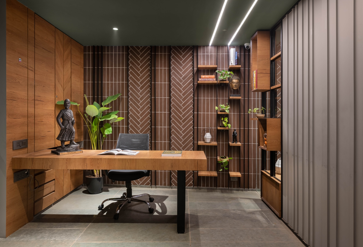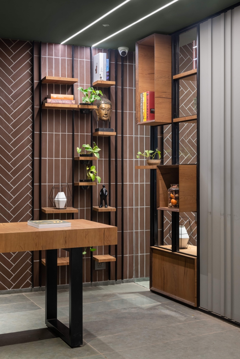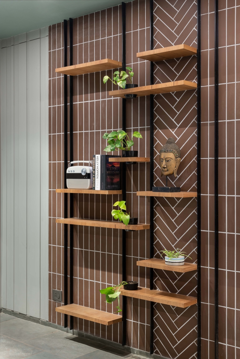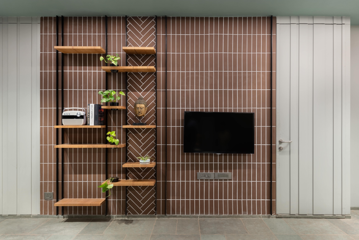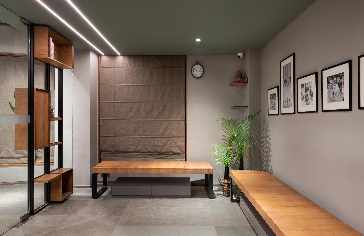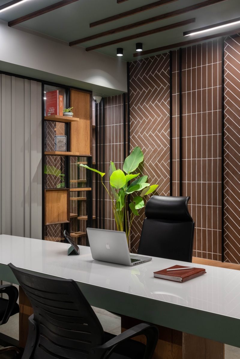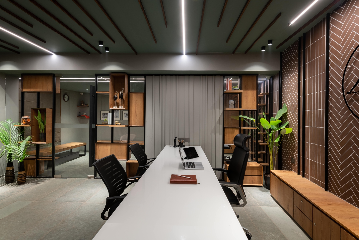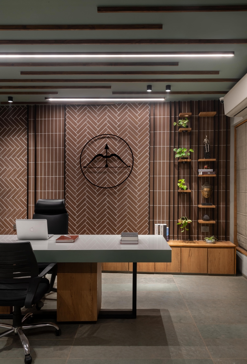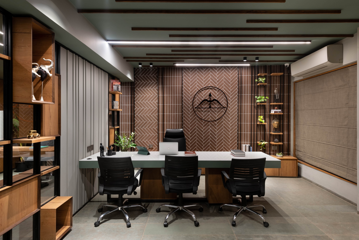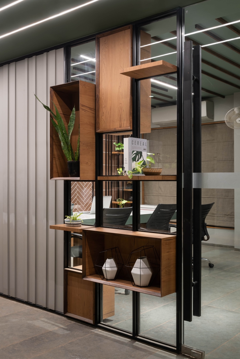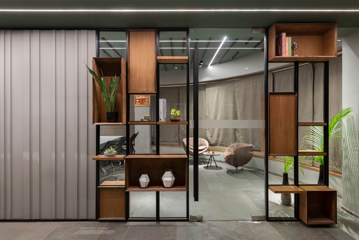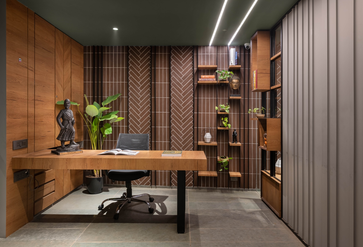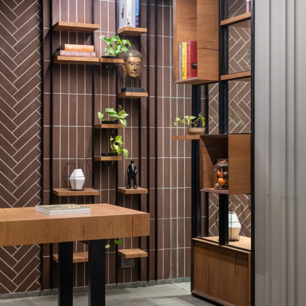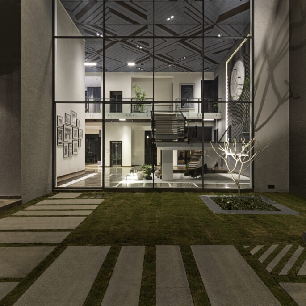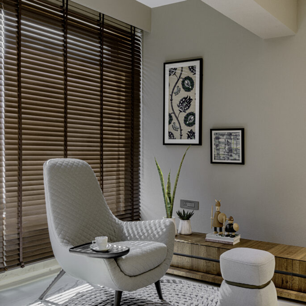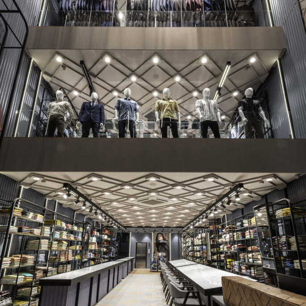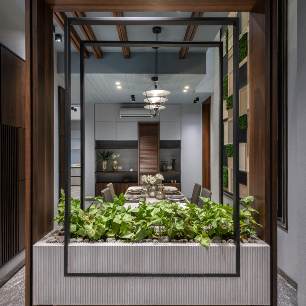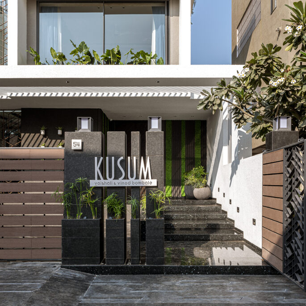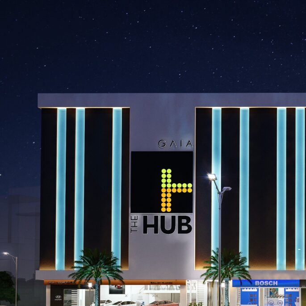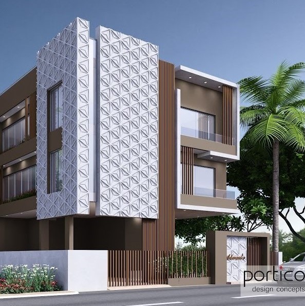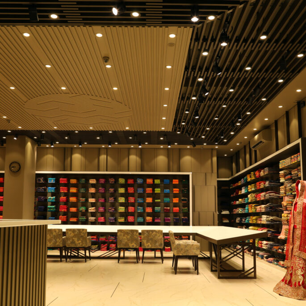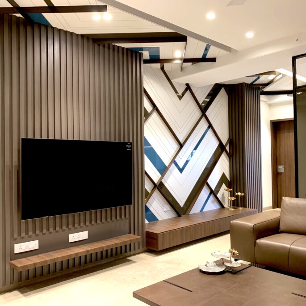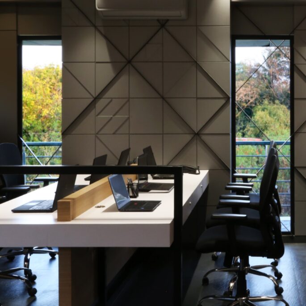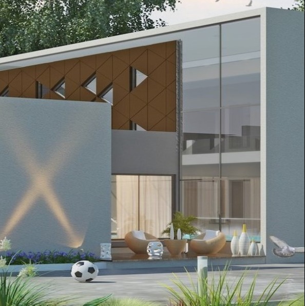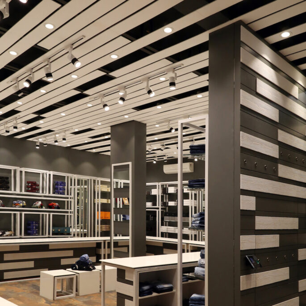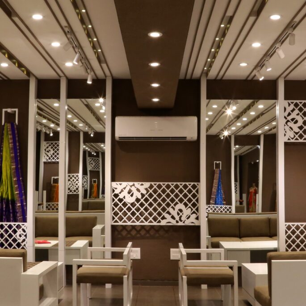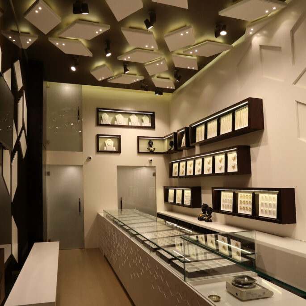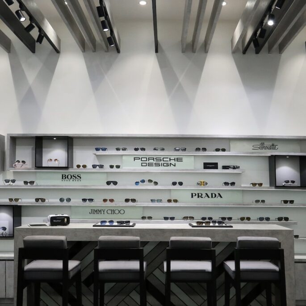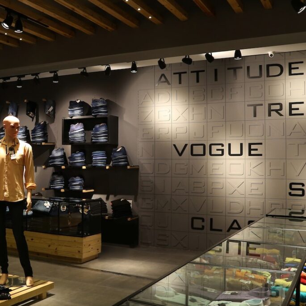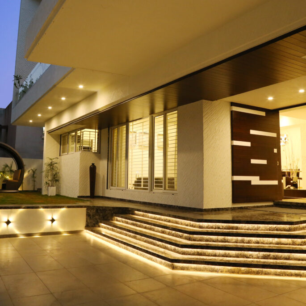Tanwani Office
Very often, in the frenetic pace of running a busy practice, we often tend to put personal design matters on the back-burner. We realized this acutely in the brief respite the pandemic provided when it came to my (Gopal’s) dad’s office. So we decided to take it on! The office — being a workspace for political matters — saw footfalls from a cross-section of society. Therefore, the design couldn’t be too ostentatious, had to be universally appealing, and meet certain quality benchmarks we’ve set for ourselves at the studio. Trying to do the balancing act, we’ve used natural Kota stone for the flooring in two finishes, terracotta cladding on the wall and pastel paint shades on the ceiling and wall. The space modulation is largely achieved with the help of visually-porous lattice-like partitions that maintain a reasonable feeling of expanse.
Terracotta cladding, installed in different patterns, lends a pleasing visual texture and geometric flavor to this front desk. The work desk is a simple articulation: a cantilevered timer block supported by a simple metal frame at one end. This simplicity was deliberately tailored so that the narrative would be universally appealing.
The main cabin in this office subtly establishes its raison d’être through the iconography on the main wall. It maintains a visual connection with the reception through an open shelving system. Additionally, since the office is located in a building standing on a busy city intersection, we paid special attention to the ceiling as it is visible from the road — and therefore lined it in wooden battens.
- Client Name: Mr. Tanwani
- Project Name: Tanwani Office
- Project Type: Commercial
- Location: Aurangabad, India
- Scope of Work: Interior
- Completed: 2020

