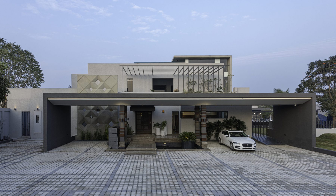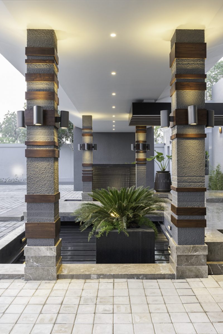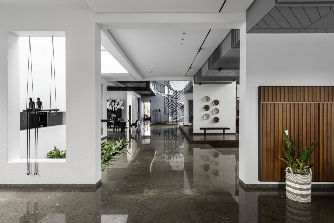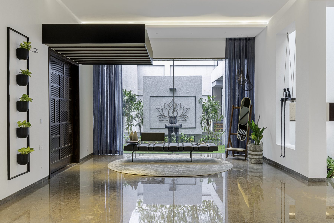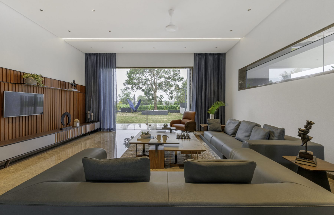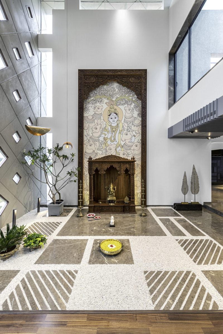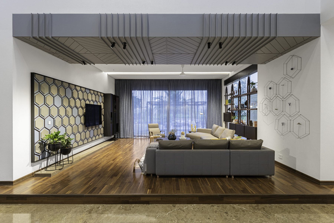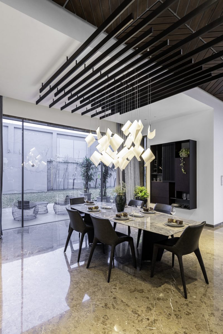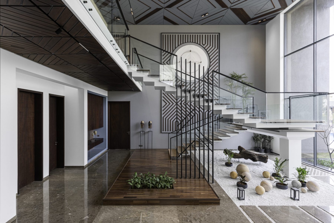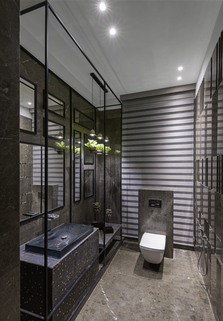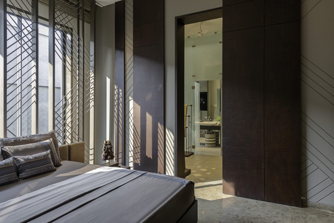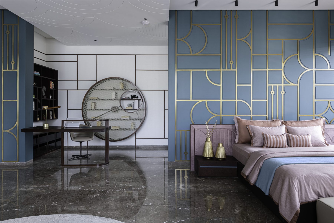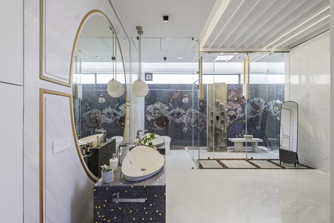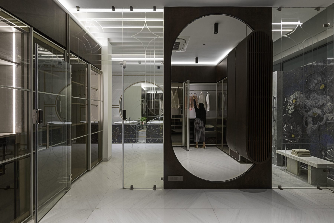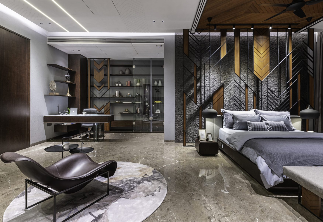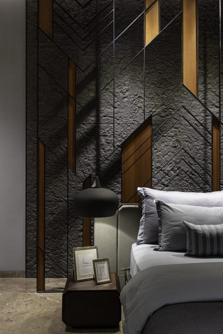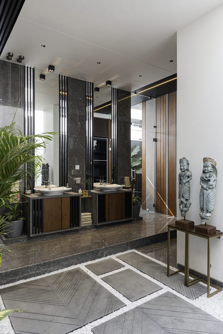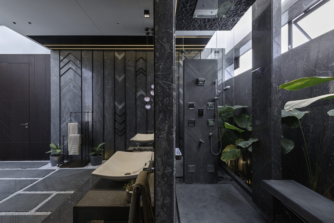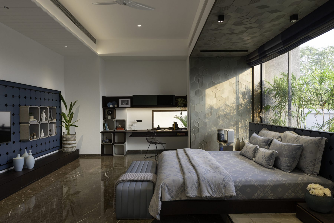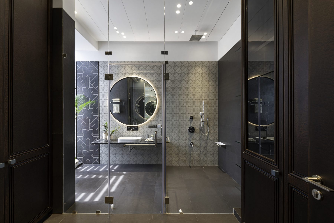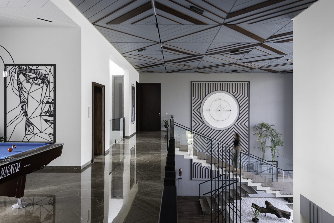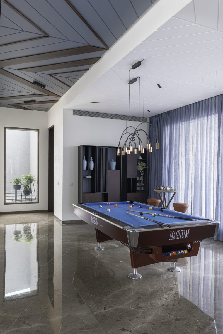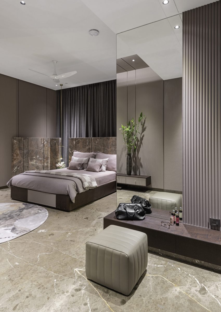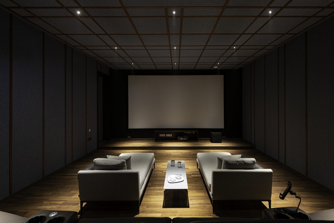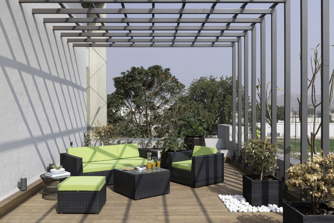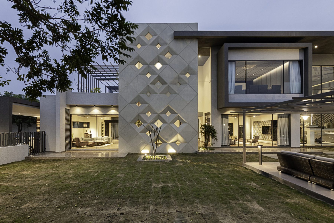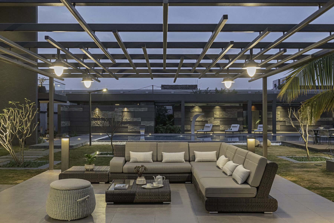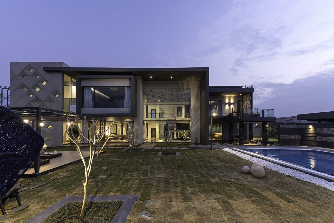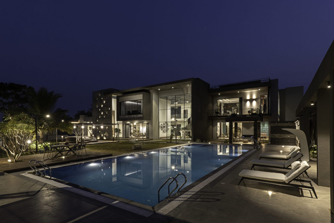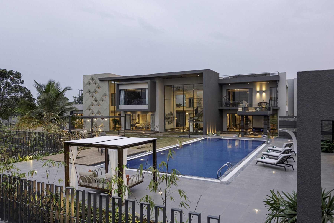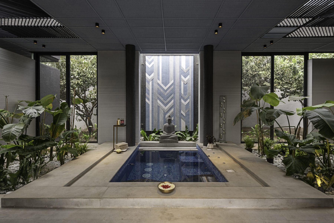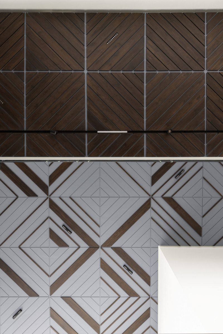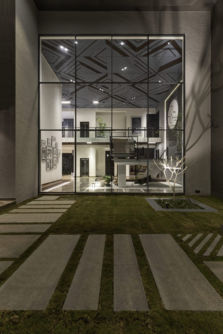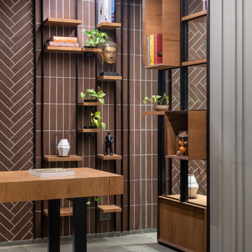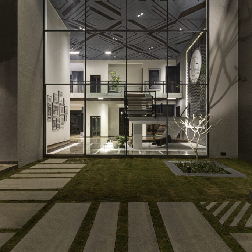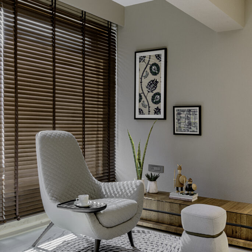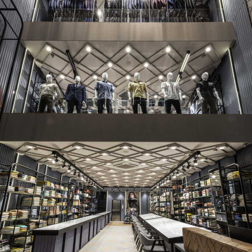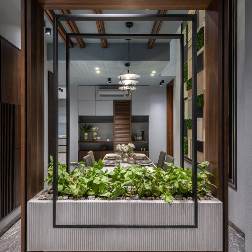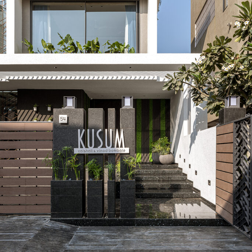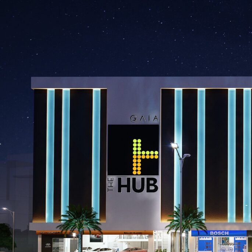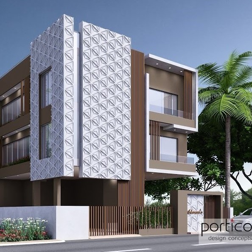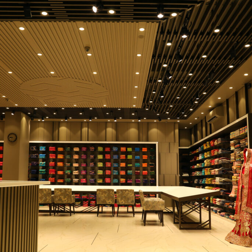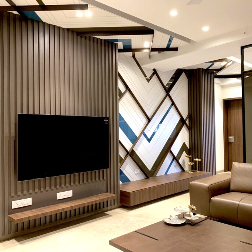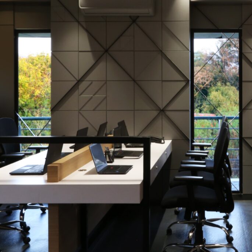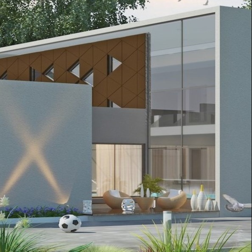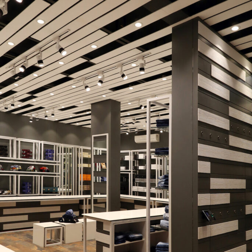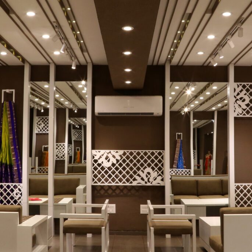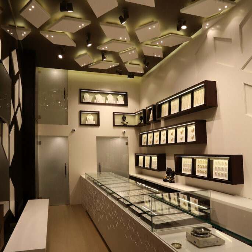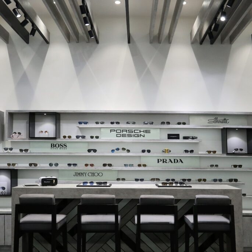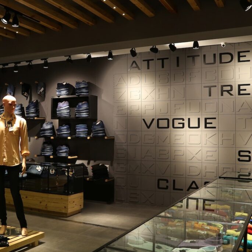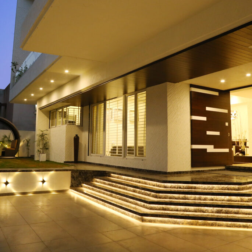Argyle House
Unveiling a recently completed project… The bungalow is located on the outskirts of Aurangabad since the client preferred a home with a relaxed footprint to a compact city house. The plan is aligned to the east-west axis, which gave us the scope to create the maximum number of openings on the north side, overlooking the lawn. The south portion, which needed to be blocked as much as possible to avoid heat gain, accommodates private areas such as washrooms, which don’t need large openings anyway. The portico with its parking area and entrance get a distinct identity because of a discrete canopy. The entrance has a water cascade feature that starts from the left of the steps and ends on right, traveling from beneath the stepped form. The use of fluted stone creates a soothing sound effect. Two distinct walls — one near the entrance and the other on the side facing the pool — with recessed diamond-shaped punctures create a striking effect, especially in the evening, and give the house its name… The Argyle House.
The main circulation spine of the Argyle House modulates the constituents of the public zone and also forms the element around which functionalities are orchestrated. The skylight at the entrance, extensive glazing, and a punctured wall ensure there’s no dearth of natural light throughout the volume.
Formal living is one of the main areas you encounter as you step inside The Argyle House. The views are quite soothing as it opens to the north lawn. The horizontal slit above eye level gets in lovely east light, and its position provides privacy from the adjacent parking area.
Within the large sprawl of Argyle House’s public zone, the informal living room occupies centerstage. Its location makes it visually very well connected to the other areas of common use, including those on the first level. Its elevated wood-lined floor helps it carve its own identity. The floor also functions as seating for the adjacent puja area, which is sunken. When you are standing at the entrance, the wooden split-level and customized hexagon-pattern artwork helps you easily pinpoint the functionality within the overall scheme.
The dining area at the Argyle House enjoys good connections to the outdoors. The metal rafters on the ceiling create a base for the pendants — which have been purposely selected in form of single lights to justify the big volume of the dining area. The metal elements then travel to the nearby passage where they break the monotony of its wooden ceiling and then climb upward to transform into the railing of the first floor.
The reason why Argyle House is named thus is the exposed concrete punctured walls that distinguish its facades. Internally, the main ‘lattice’ wall on the north side marks the position of the puja room, a soaring double-height volume that is gently and naturally lit thanks to the elevational feature. In the plan, this area segregates the formal and informal areas, and thus had to be highlighted. The perforated screen wall serves that purpose as well. All the wood in this ‘room’ was carved on-site, and the artwork on the back wall was rendered by local artisans. The area is sunken concerning the surrounding volumes. This creates a stepping-stone effect and also serves to define the puja area further.
The location and design of the staircase block at the Argyle House were driven by a desire for openness and connection to all parts of the house. The pipe supports of the RCC and steel element are structural members that dually function as a railing and break the overall length of the glass balustrade. Dry landscaping under the wood-encased MS plate treads adds a design element to the passage leading toward the lawn. The double-height wall behind the staircase features wooden battens surrounding a timepiece installed on Italian marble, while the ceiling, donning wood and a pastel shade, repeats the leitmotif of the diamond pattern and breaks the overall whiteness of the space
The sprawling space of the master suite at the Argyle House is modulated into a series of functionalities using patterns, motifs, and furniture placement. The sleeping area is defined by a graphic pattern that appears on walls as a metal jaali and elsewhere as fabric paneling. The former version is finished in FRP champagne brass coating and installed on the wall behind the bed and the one that segregates the study from the rest of the space. As a fabric upholstered surface, it makes an appearance on the headboard of the bed and the TV unit. Pleasant pastel hues add a soothing touch to this zone and also highlight the metal ornamentation. The lounge features rocking chairs and wall lights with the same metallic coating as that of the jaali. Slim wooden frames add definition to the wall lights. Other elements — such as a bookshelf with a netted revolving front with a circular cutout that allows you to access specific areas — signal that this room is special.
We designed this private domain for a young man at Argyle House using a mature, brooding narrative that was energized by a layering technique. The bed area illustrates this idea clearly: the fabric-upholstered bed head becomes the first layer, followed by a patterned MS grill with wooden inlays and, ultimately, a stone-textured cladding from MCM finished in grey. To intensify the air of coziness, the ceiling of this section was lined with wood. A lounge and study comprise the other functionalities of this suite. The bookshelf features a sliding panel with the same MS pattern. To maintain a cantilever effect of the study table, its glass top is supported by extremely thin MS rings on both sides — which also provide a measure of safety to the glass.
In the children’s bedroom at the Argyle House, the bed is partly placed on a deck finished in hexagonal cement tiles from Bentu. These continue on all walls and the ceiling as well, forming a wrap that defines the head of the bed as well as frames the planters at the window. The same geometric pattern is mirrored in the shape of storage/display boxes (rendered in cement and veneer) near the bedside table, bookshelf (near the study table), and TV unit. To break the somber grey and rough look of cement, the bed head, and TV unit are finished in blue-toned patterned MDF fixed on the tinted mirror to give a controlled glossiness. An L-shaped window near the study table offers a pleasing view rather than a dead wall to the occupant of the room when seated here.
At the Argyle House, bathrooms are unapologetically indulgent… small private oases that help you relax and wash away the stress…
- Client Name: Mr. Shridhar Navghare
- Project Name: Argyle House
- Project Type: Residential
- Location: Aurangabad, India
- Scope of Work: Architecture + Interior
- Completed: 2021


