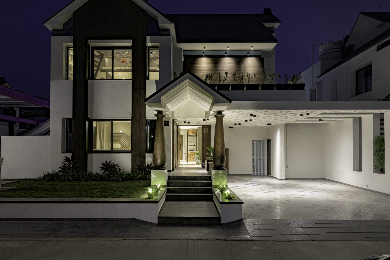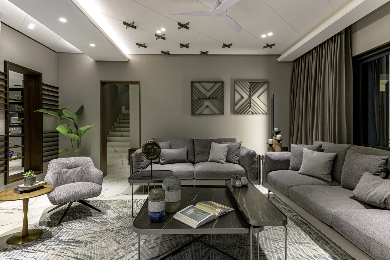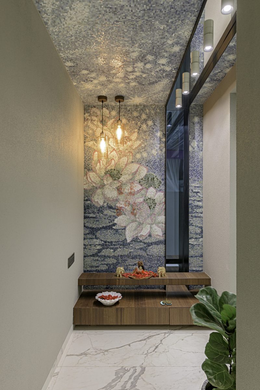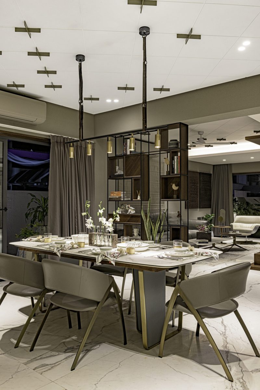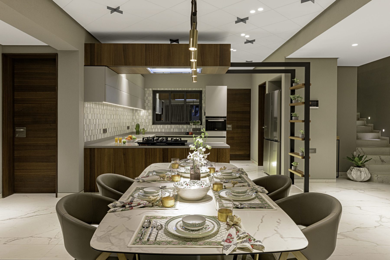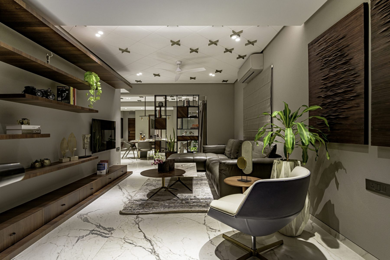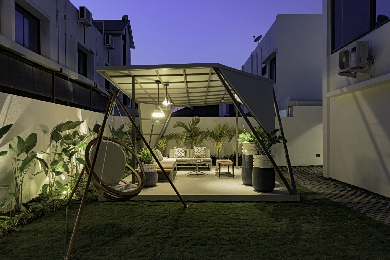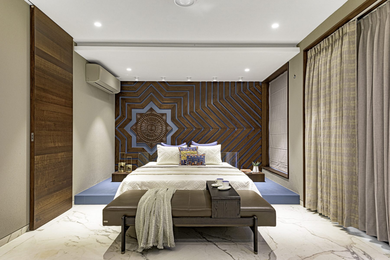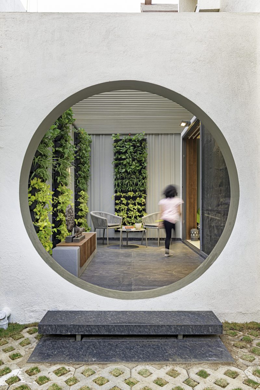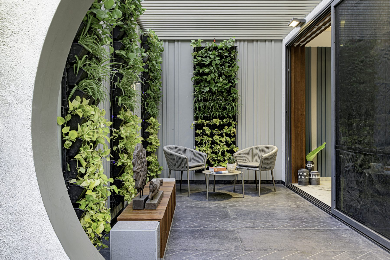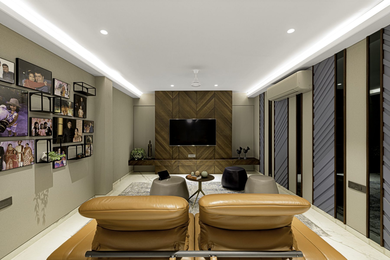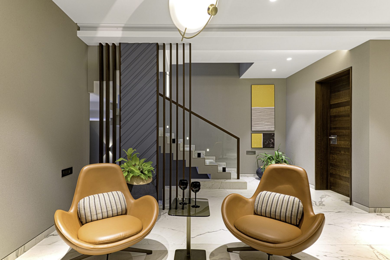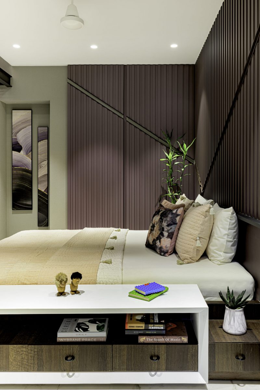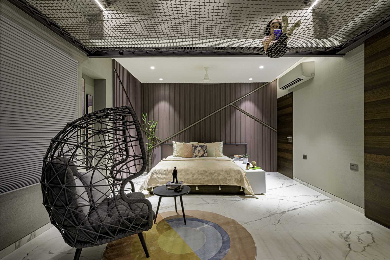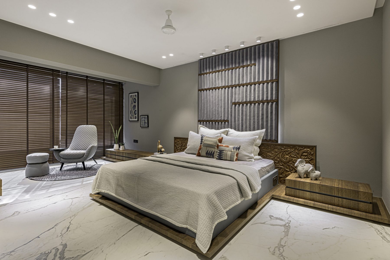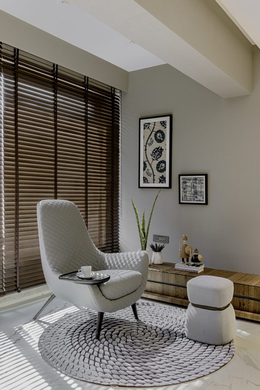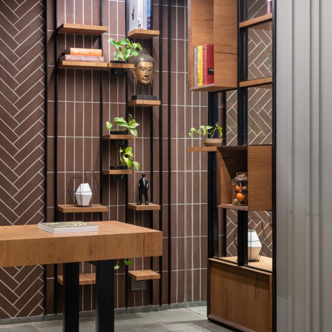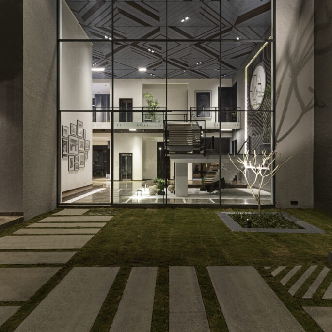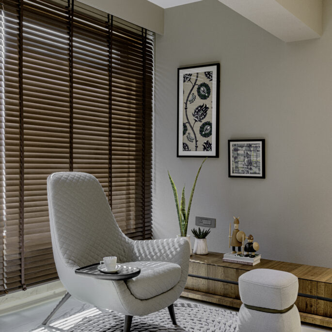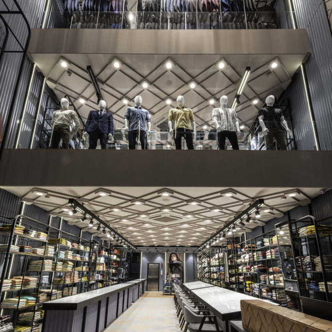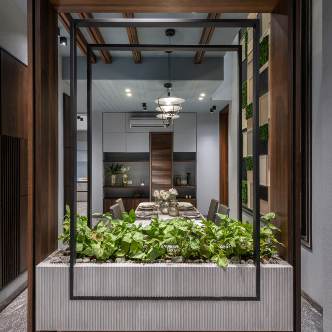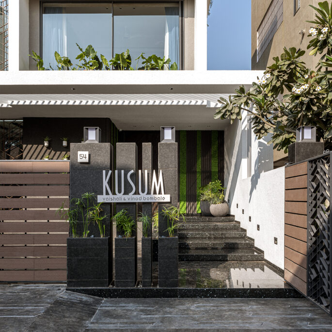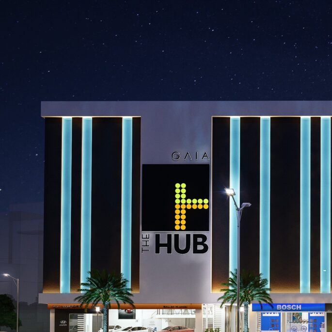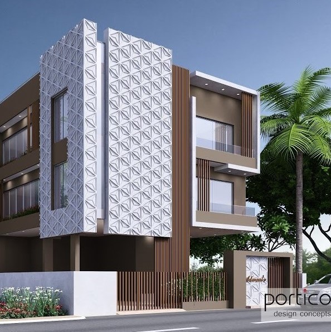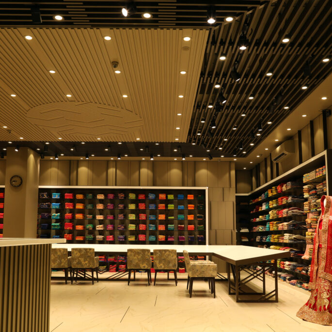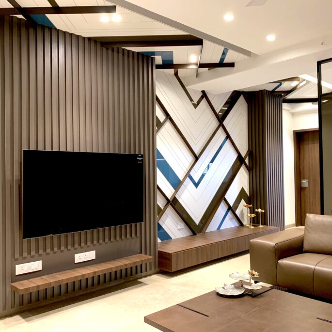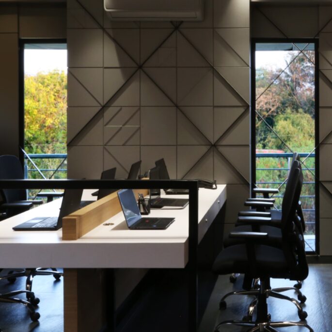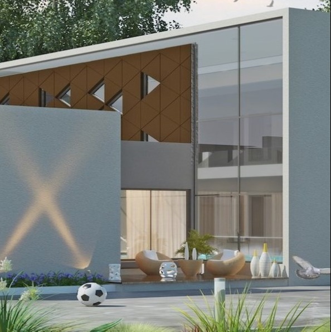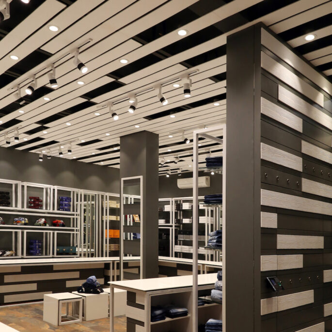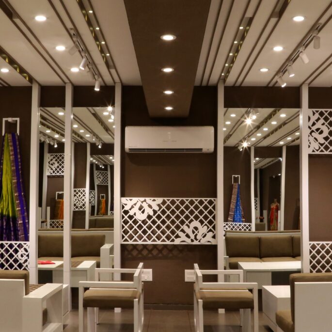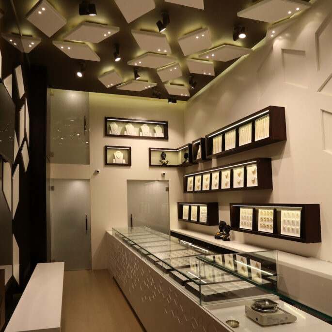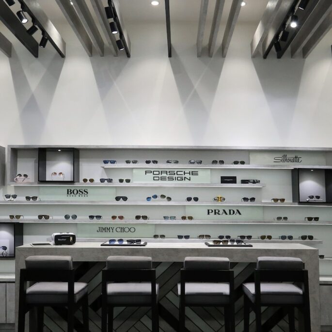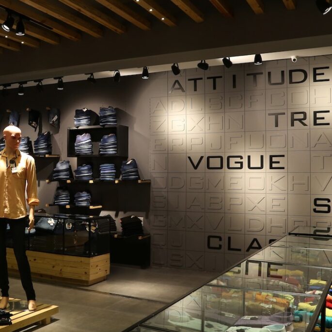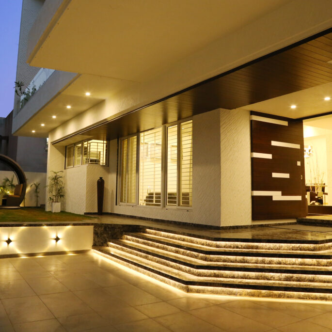Trivedi House
Rolling out the recently-completed Trivedi Residence with its pooja space, which exhibits a blend of minimalism and maximalism. A simple, elegant ‘altar’ is placed against a lush lotus pattern rendered out of a hand-cut mosaic. A vertical slit window welcomes gentle east light at the time of veneration. Along with the mosaic design, the slit is continued on the ceiling and finished in the mirror to create a continuous visual element.
The ceiling of Trivedi House’s formal living features a pattern of MDF, which is continued in all the common areas for a more cohesive look. The wall art is bespoke, and rendered from mild steel.
The family sitting room of Trivedi House and the formal living area is positioned next to each other, a connection strengthened by a shared ceiling design. We toned down the exaggerated linearity of the former by installing display ledges that cover almost 60% of the wall width. The room is also visually connected with the dining area and the kitchen. This link was maintained by the insertion of a light planter partition in between the spaces — which also catered to the client’s fondness for greens.
As Trivedi House serves as a home to a nuclear family, we could afford to go seamlessly in the semi-public zone. The kitchen, dining, and family seating, therefore, form a unified volume uninterrupted by any major visual barriers. The dining area and the kitchen, seen here, are modulated by a light partition, and, on one side, the former is connected to an outdoor landscaped sit-out.
The kitchen at Trivedi House lies exactly in front of the main door — but a clean, contemporary design gives it showcase quality. Designed by Hafele (@hafele_india), it features premium materials such as hand-cut glass mosaic (dado), Caesarstone quartz (countertop), and timber veneers. The chimney box is supported by a light-on-the-eye MS + veneer planter-partition that gives some privacy to the kitchen. We designed this entire element as floating free from the ceiling to continue the ceiling pattern that is shared with other areas and binds them together.
The family sit-out at Trivedi House is an extension of the main TV room. The backdrop of this room features a combination of a painted pattern in MDF and tinted mirrors. The collage made of circular artwork is sourced from @addresshomedecor. To segregate the staircase block from this space, we put in a partition crafted from veneer-finished battens and MDF inlay — of the same design as seen in the sit-out.
Trivedi House’s TV room is connected to the adjacent family seating area through materials and design. The latter’s patterned MDF paneling spills over here too, to give an extended look and establish continuity between the two spaces. The angular pattern of the paneling is echoed by the veneer-finish TV unit whose sides are sliding pocket shutters for the windows behind. The sofa is convertible; it transforms from a three-seater bench to a lounger for two, while center tables have been deliberately upholstered to serve as poufs occasionally. A wall-mounted melange of planters, shelves, and family photos makes the room warm and personal.
- Client Name: Mr. Trivedi
- Project Name: Trivedi House
- Project Type: Residential
- Location: Aurangabad, India
- Scope of Work: Interior
- Completed: 2020

