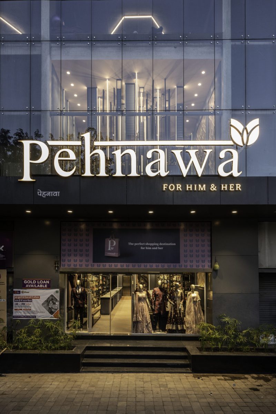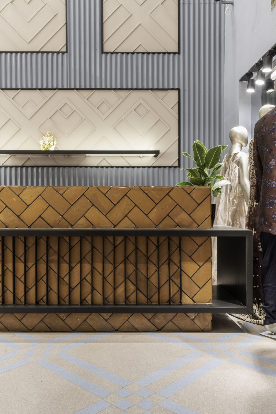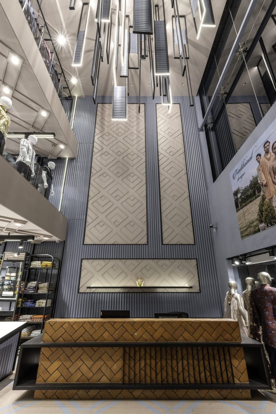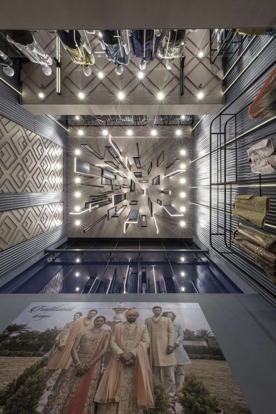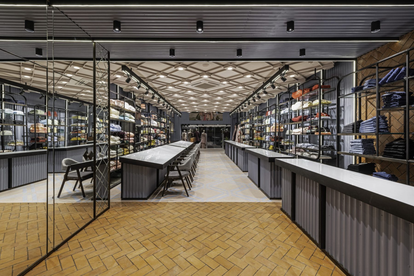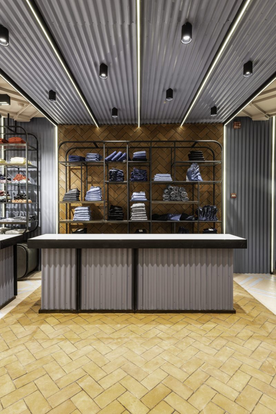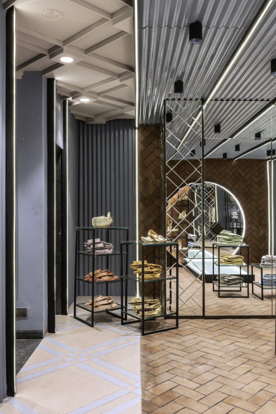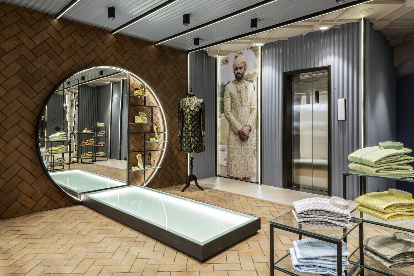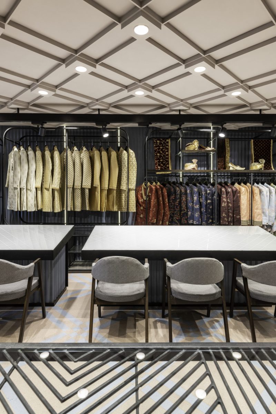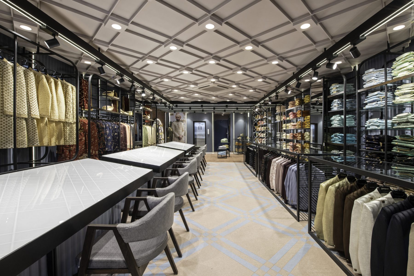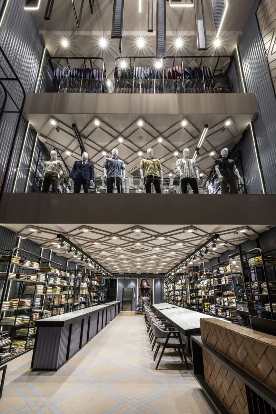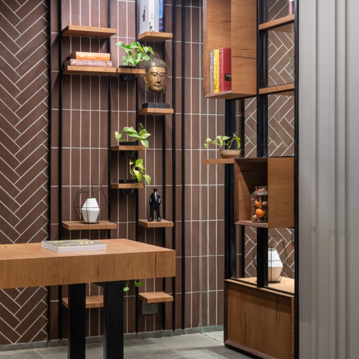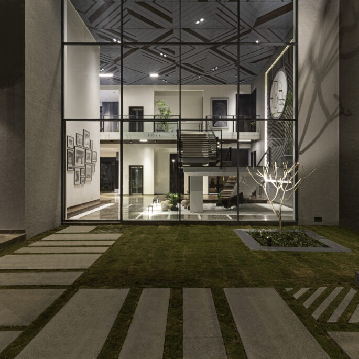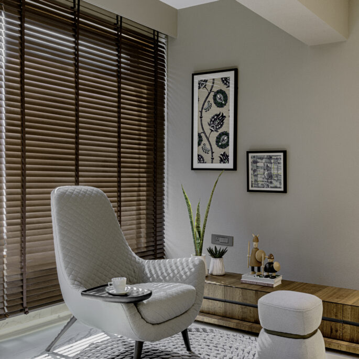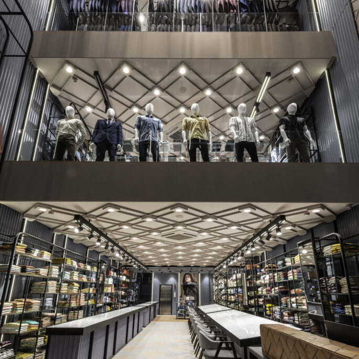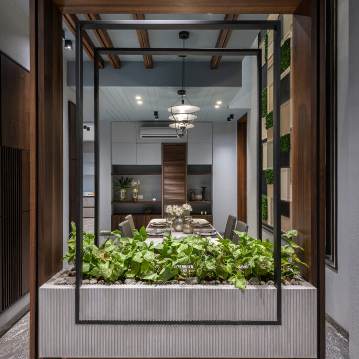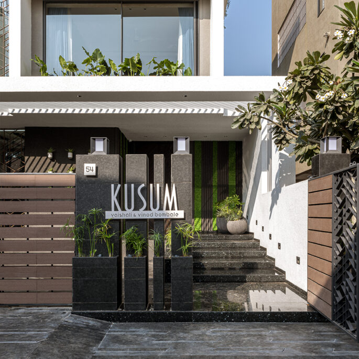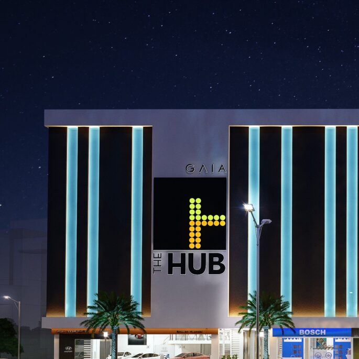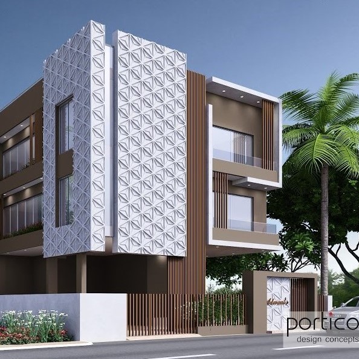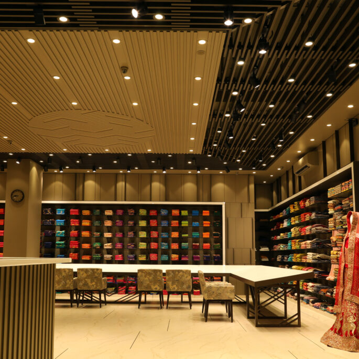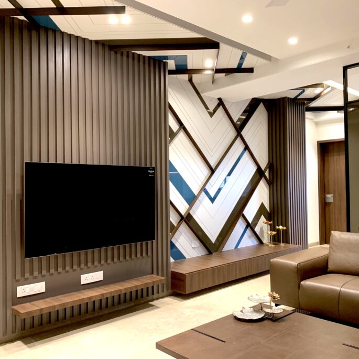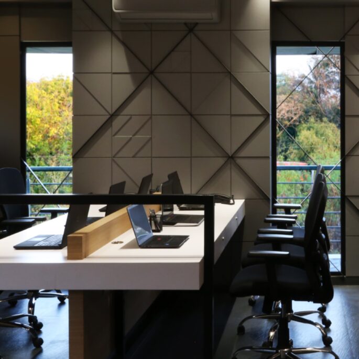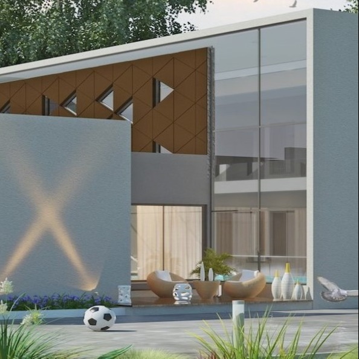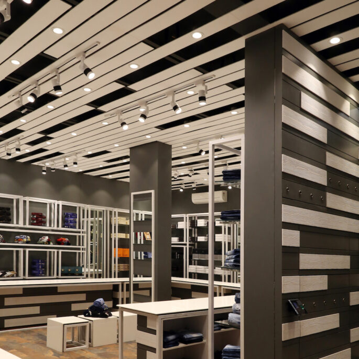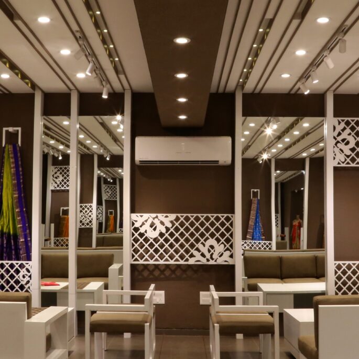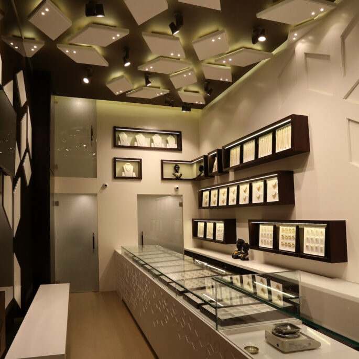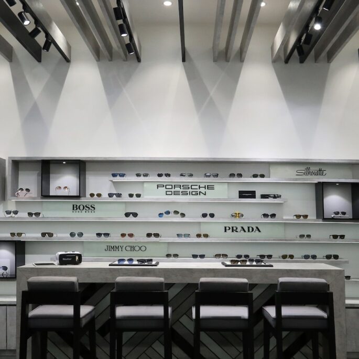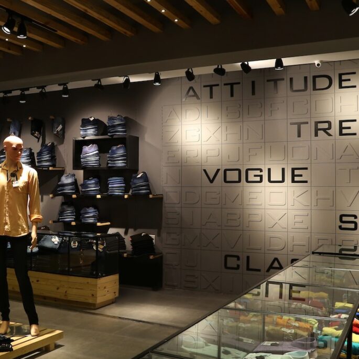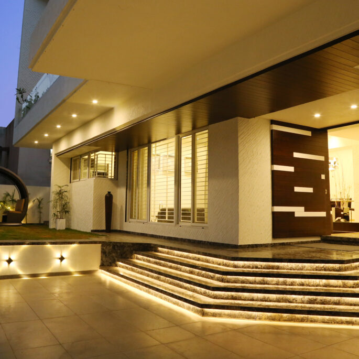Pehnawa
The triple-height volume of the atrium at our recently completed project Pehnava was lofty, but unfortunately, its footprint wasn’t that large. To reduce this skew, we thought of cutting down the height of the atrium — but not physically. So we designed a chandelier-like installation of aluminum frames suspended at various heights, some hanging till first-floor eye-level ) to break the soaring feel. Profile lights were added to the frames to add drama and a play of light and aid with the general illumination of the space. To ‘erase’ the mess of lines formed by the rectangular frames, we added infills of corrugated sheets — which were repeated in the wall paneling of the volume. This striking atrium design adds its own muscle to the elevation of the showroom.
The billing desk of Pehnava stands in the triple-height atrium. The black frame-like element, set off beautifully by the background of terracotta bricks, is rendered from tiles. It wraps around the desk and transforms into a table-top on the other side. The soaring volume is lined with painted corrugated GI sheets — an economical alternative to creating the texture with punning and POP. The same material continues to the bespoke lighting installation. The wall behind the billing desk sees an added detailing of patterned MDF, which is carried forward to the ceilings of the store. While the material selection sought to be as pocket-friendly as possible, the design of the atrium was driven by the need to reduce the feeling of exaggerated linearity, given the skewed proportion of height to its footprint.
The slim, contemporary display rack presents snippets of the collections available at the expansive ground + two Pehnava showrooms. A bench allows a comfortable perch to customers as portico design concepts wait for the billing to be done, while a potted plant on the slatted table adds a refreshing touch and breaks the monotony of colors. The table, bench, and rack have been custom-made on site.
The design intent at Pehnava was to be modern and contemporary… but we’ve laced it with a bit of warmth. Materially, this plays out as sections of corrugated GI sheets in a pale, cool shade teamed with exposed brick expanses. The white back-painted glass-topped counters do justice to the fashionwear that will be under selection.
- Client Name: Mr. Shyam kalda & Mr. Ram Dharmani
- Project Name: Pehnawa
- Project Type: Commercial
- Location: Aurangabad, India
- Scope of Work: Interior
- Completed: 2020

