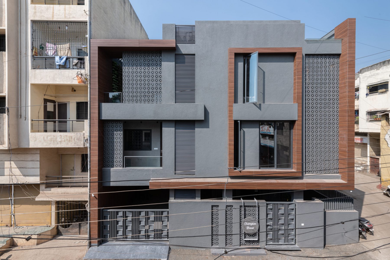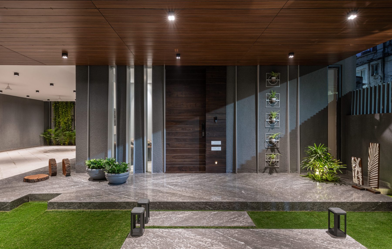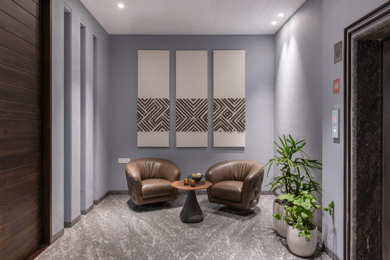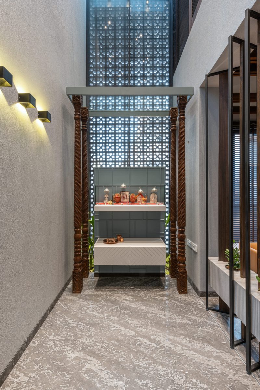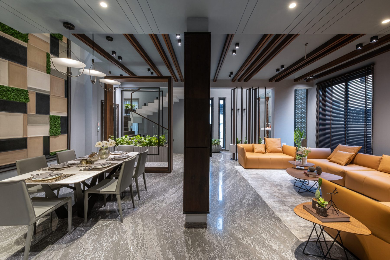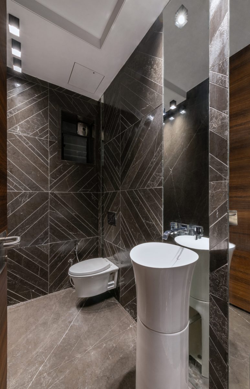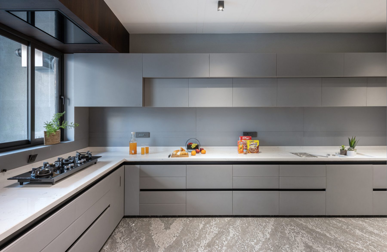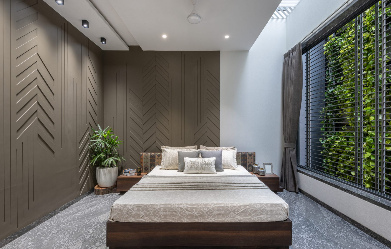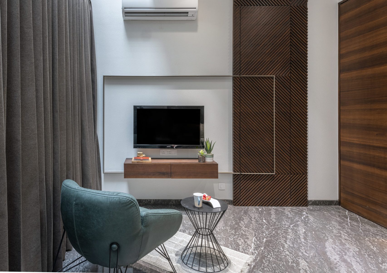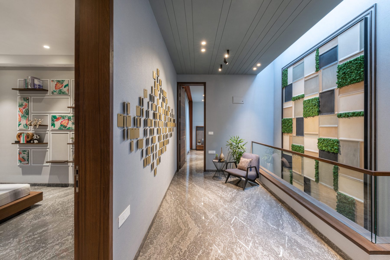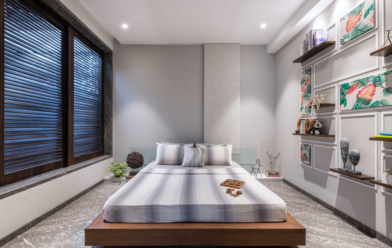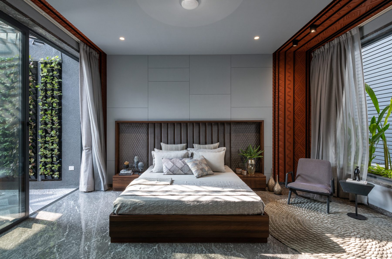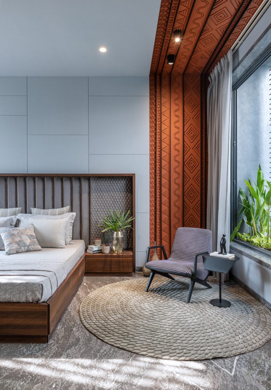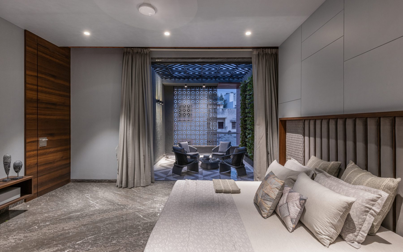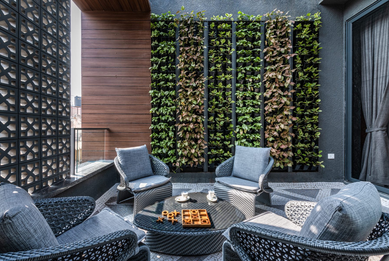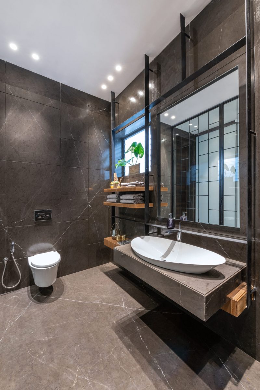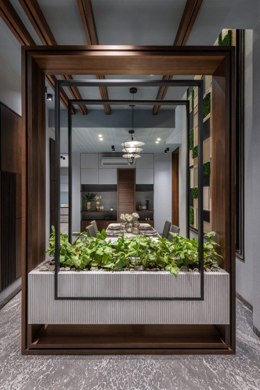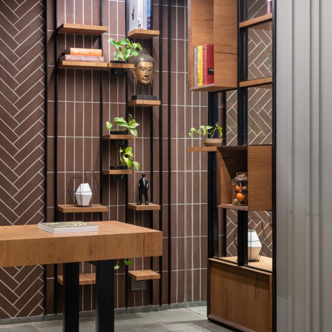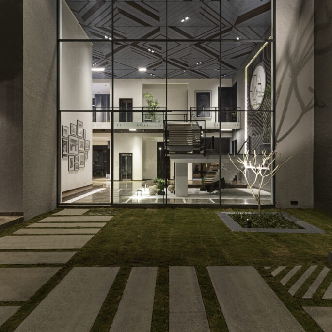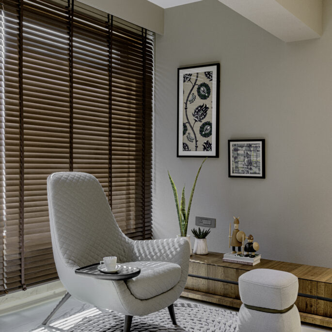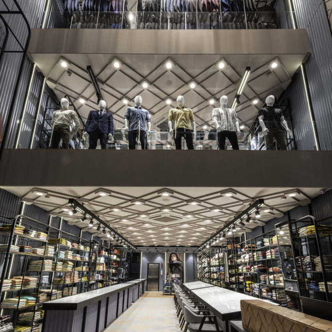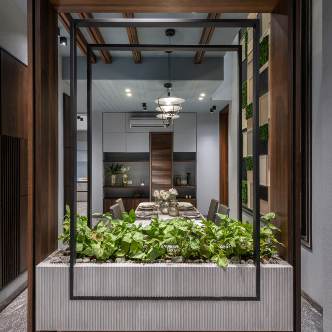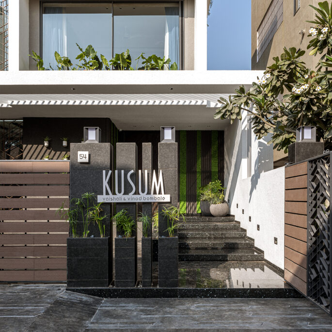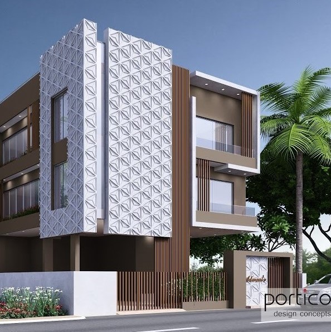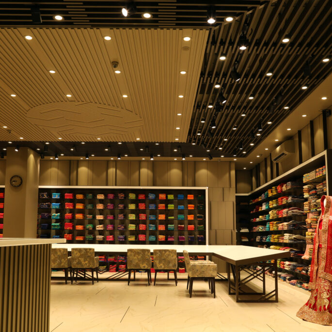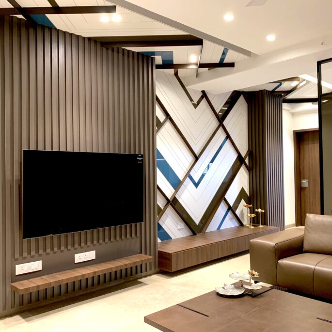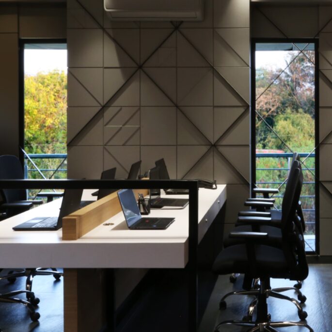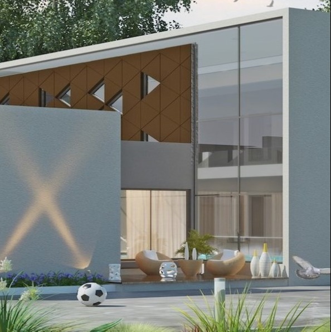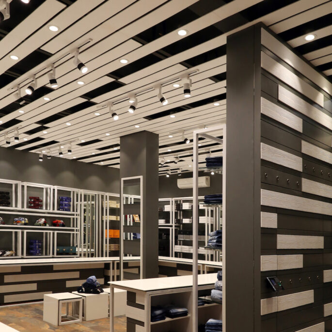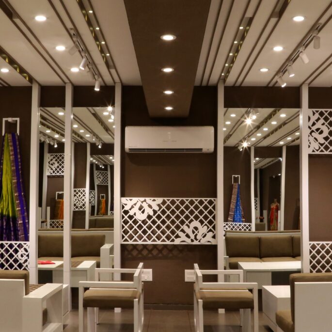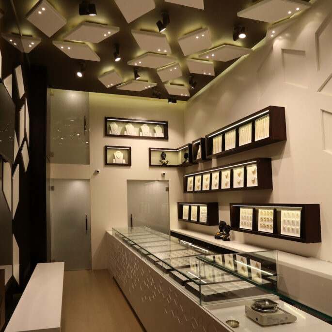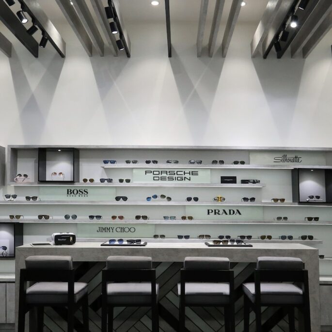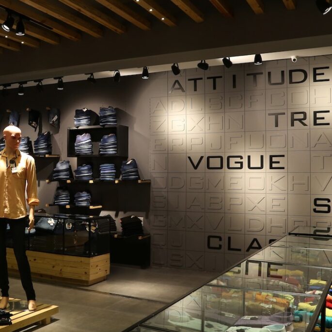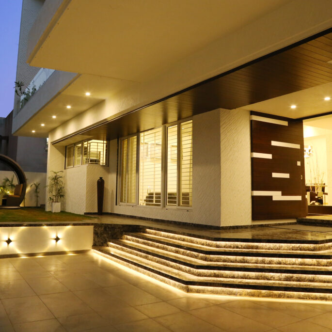Champion House
Home is not only the four walls that shelter you… the community and the area also become part of that comfortable familiarity. The Champion House was, firstly and importantly, built on this emotive foundation. This is a private residence with a very small footprint (that is too nonrectangular) located in the old city of Aurangabad. The client, who is a childhood friend, wished for a big and open house… but the emotional attachment to this plot, where the family has resided for generations, proved too strong to resist. So they decided to build a new (and compact) structure instead. Standing cheek by jowl with its neighbors meant that air and light ingress were possible only from two sides. This was addressed using skylights and punctures. Little or no margins gave rise to a relatively flat facade.
Considering the compactness of Champion House, we never lost sight of the idea of creating an illusory expanse. In this vein, the public zone is a singular volume, notionally divided by partitions into functionalities. The living room has been kept as open as possible to visually connect it to all the areas on the ground floor. To create an attention-grabbing punch and give the living room its own identity, we consciously selected a bright-colored sofa that would stand out in the neutral shell. Greenery was added wherever possible. The frames behind the sofa have been handmade on the site.
Optimizing space drove the planning of the compact Champion House. For instance, the dining room was positioned just off the entrance — so the question was: how to separate it visually without impacting the physical dimensions of the entrance area? Our response was a light-on-the-eye frame rendered from veneer, fluted Corian, and MS, with a planter bed near the base and pendant lights to ‘hold’ the eye and stop it from immediately going to the dining area.
At Champion House, as the dining area was located in the center of the plan, getting natural light from the sides was not possible. So we punctured the overhead slab to create a slit-like incision with a skylight above. This connects both floors and gets natural light into the heart of the house. The double-height wall thus formed features a stone mural from @world.of.stones and moss inlays from @greenopia.co
At Champion House, we designed the puja room as a double-height space to prevent foot traffic above it — a Vaastu requirement. It also physically connects the daughter’s room on the first level with the common areas on this floor. The actual mandap features a contemporary clear-glass canopy that gives it the intimacy of scale as well as maintains the sense of height.
The landing on the second floor at Champion House. With no natural light available otherwise, we created a skylight in the landing to enable the ingress of sunlight to the central area below as well as the landing itself. This tiny double-height space is a connector between these two levels, underscored with a stone and moss installation. The gridded rhythm of the mural is echoed by the metal plate artwork (to the left) which is a bespoke piece created on-site.
At Champion House, the daughter’s room on the second floor has a line of windows (with wooden louvered sliding panels) that connect to the double-height puja room below. The highlighter panel behind the bed, clad in wallpaper, is also a sliding one and conceals a window behind. The frames on the wall with display shelves were originally finished in the same wallpaper, but after we thought them too plain, had them colored by one of the team.
Elegant and simple, the mother’s room on the first floor of Champion House, again needed natural and hadn’t much access to it. A slit in the ceiling was our response to this problem. The geometric pattern of the skylight is repeated in the bed-back panel for a more cohesive look. Negligible margins brought the wall of the house next door too close for comfort. We ‘erased’ this dead blankness by covering it with hanging plants — which also imbue the room with freshness.
While Champion House is compact, the client aspired to a spacious master bedroom. To fulfill this, we gave him a small terrace sit-out with green elements and an MS pergola for a play of light. As the home stands in the old part of the city with its densely populated fabric, we screened the open side of this semi-outdoor space with a perforated brick wall. The window on the other side has a planter bed as well so that the room is bracketed by fresh plants.
- Client Name: Mr. Shanky Jaini
- Project Name: Champion House
- Project Type: Residential
- Location: Aurangabad, India
- Scope of Work: Architecture + Interior
- Completed: 2020

