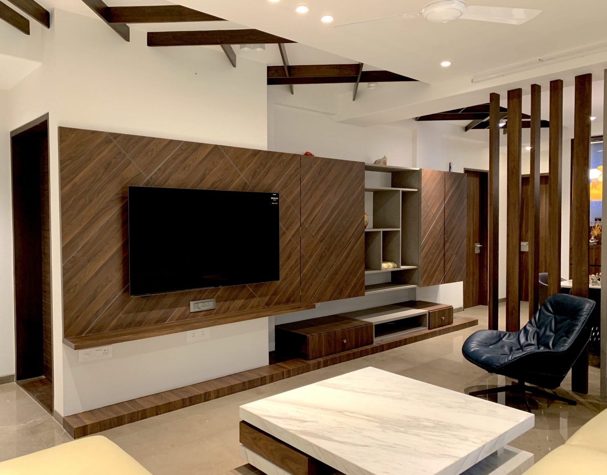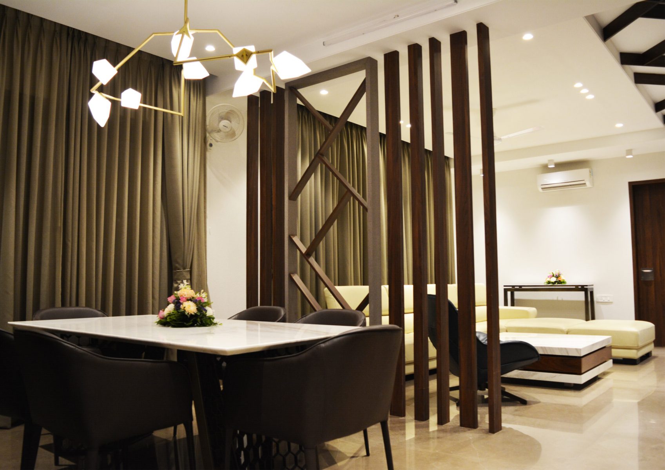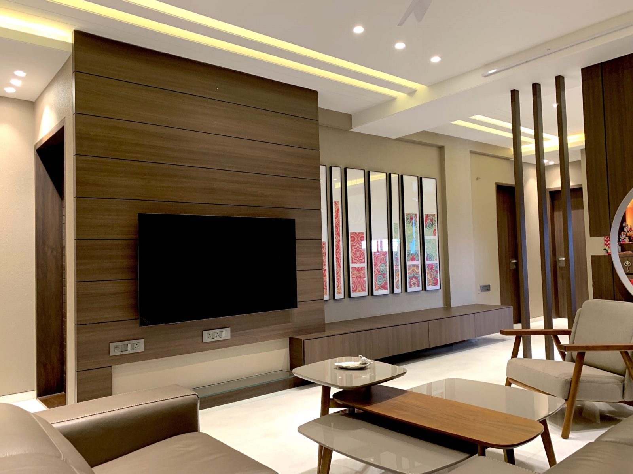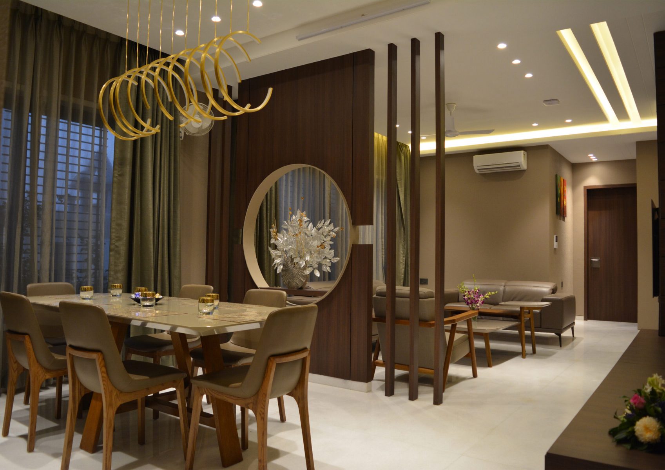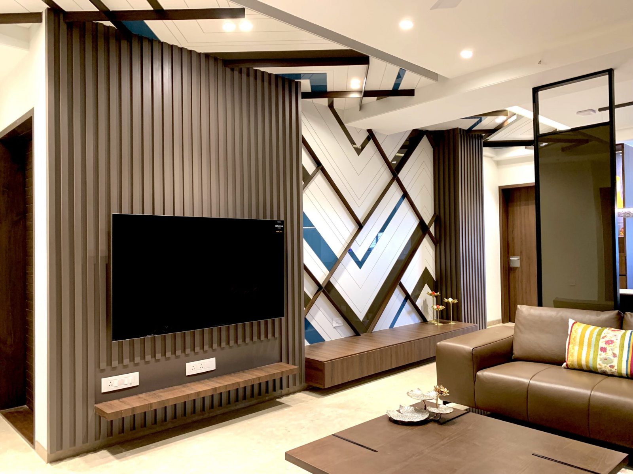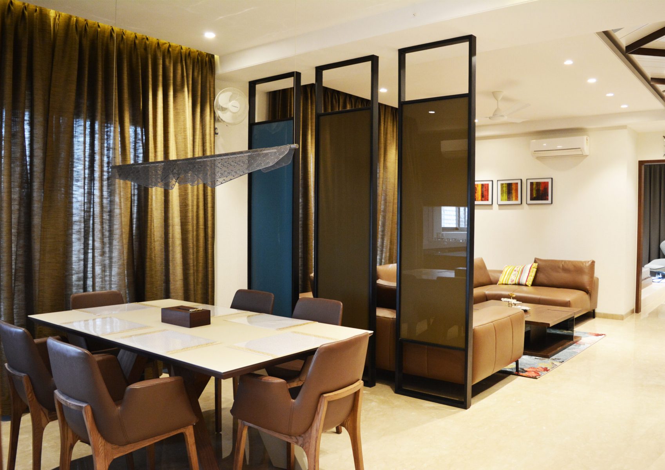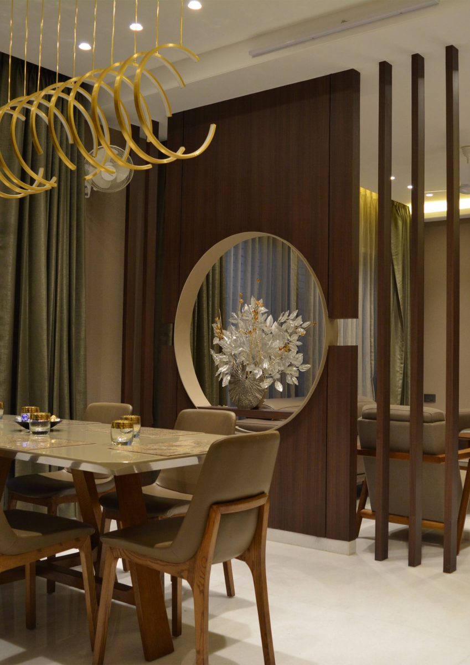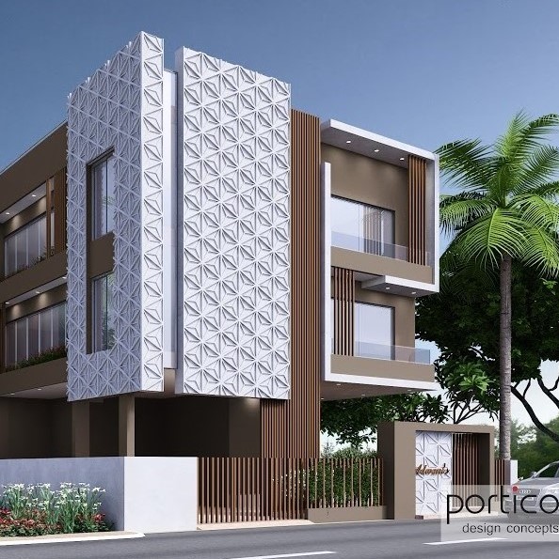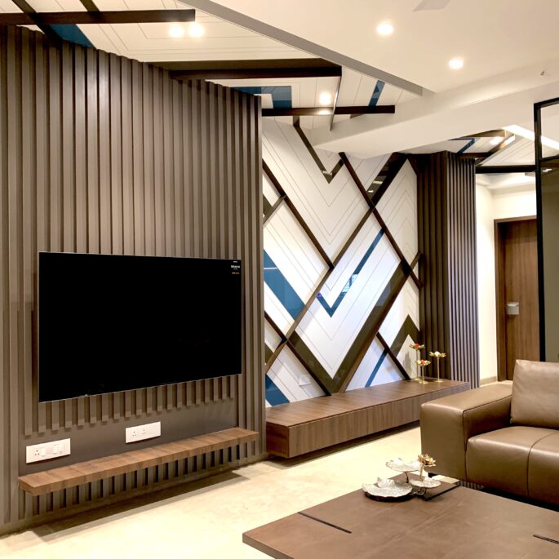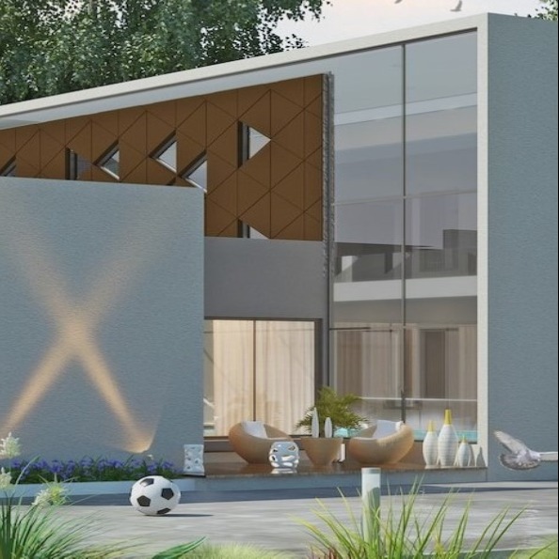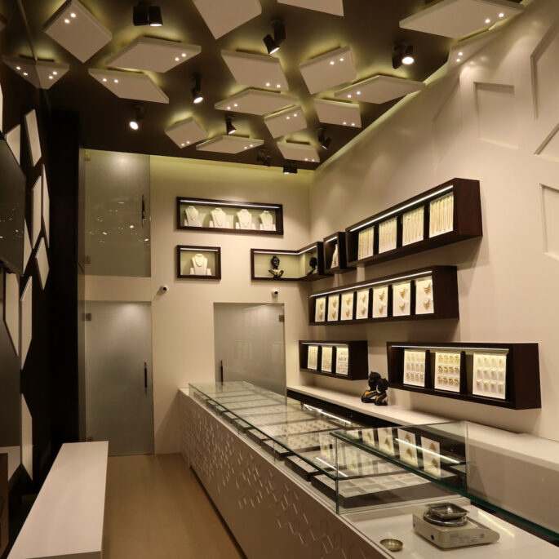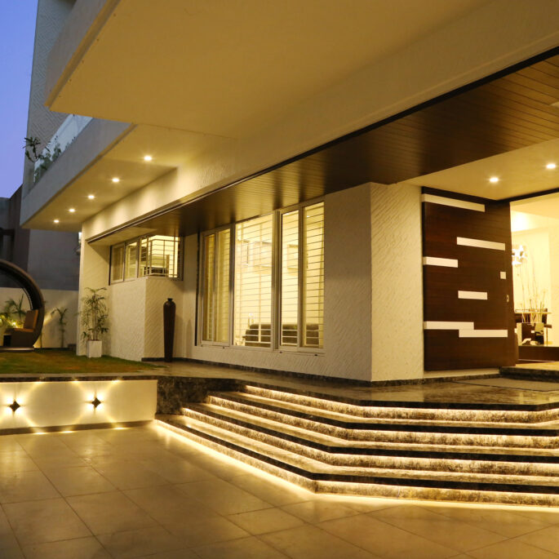Three screen types that gently demarcate living-dining volumes of three identical apartments. While the intent was singular — to segregate functionalities while keeping a seamless feel intact — the implementation was different. While one flat opted for a minimal screen (to balance the busy-ness of the rest of the treatment) and the second borrowed its form from a circular chandelier to frame vistas of interesting accessories, the third assumed a lattice-like form that mirrors the ceiling treatment. The materials used are diverse as well: MS, back-painted glass, and laminate.
Three designs for a TV wall developed for three identical layouts. The elevational treatments are informed by the respective overall schemes: overlapping triangles rendered with back-painted glass, a series of linear artworks, and a storage unit clad with laminate. The ceiling and lighting design, too, see change, with one flat using exposed spotlights, the other recessed ones, and the third linear coves.
- Client Name: Mr. Raju Mankani
- Project Name: Mankani Residence
- Project Type: Residential
- Location: Aurangabad, India
- Scope of Work: Architecture + Interior
- Completed: 2018
-
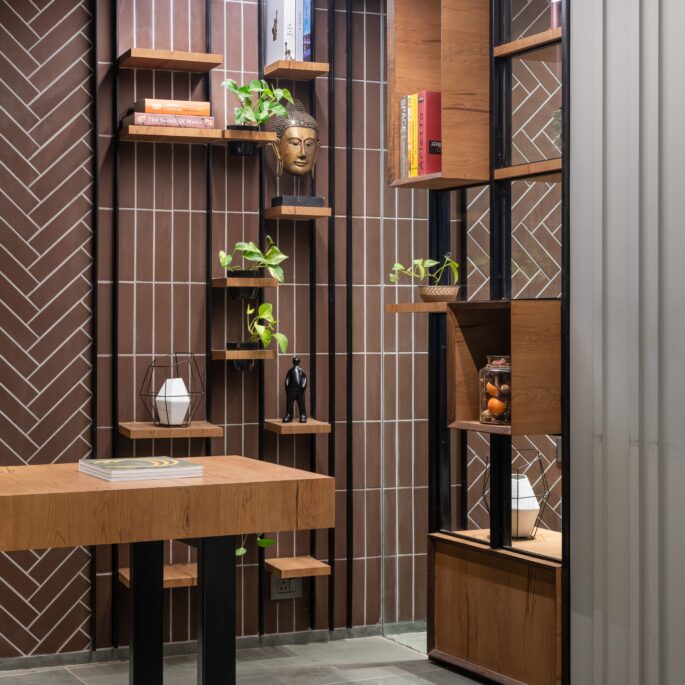 See project
See projectTanwani Office
Very often, in the frenetic pace of running a busy practice, we often tend to put personal design matters on the back-burner....
-
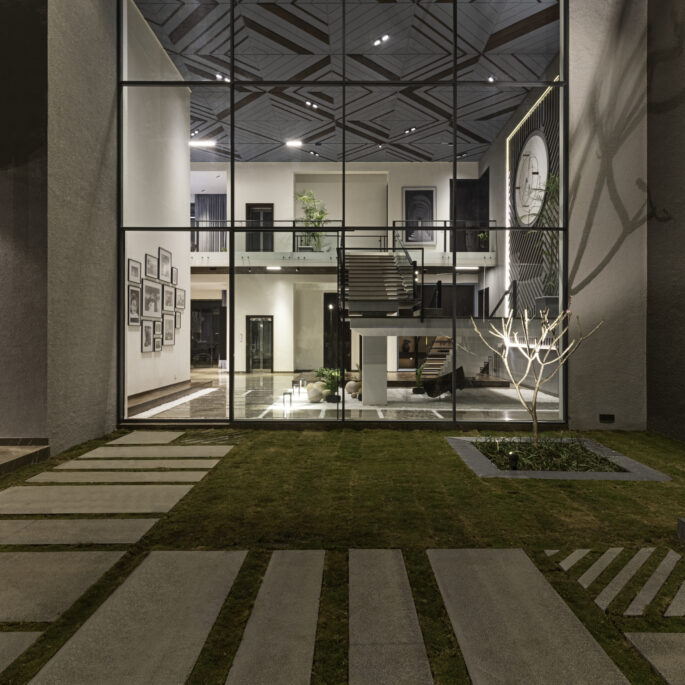 See project
See projectArgyle House
Unveiling a recently completed project… The bungalow is located on the outskirts of Aurangabad since the client preferred a home with a relaxed footprint to a compact city house. ...
-
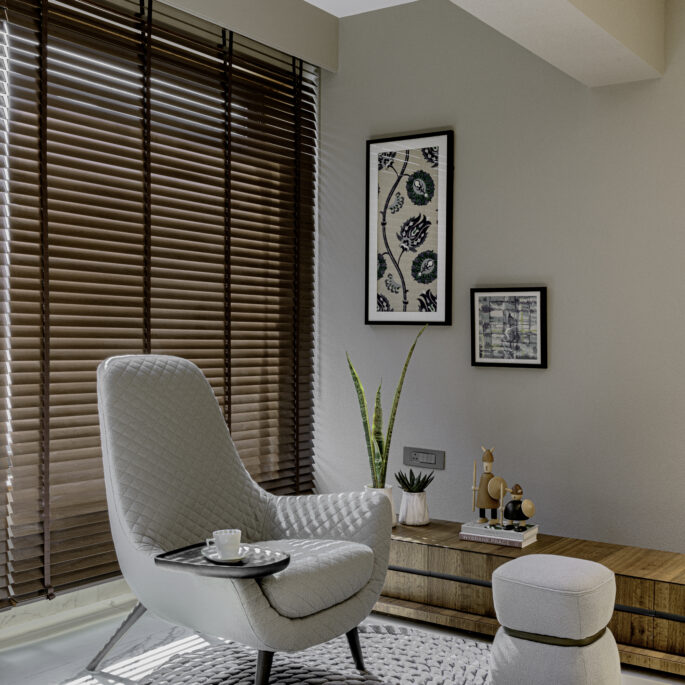 See project
See projectTrivedi House
As Trivedi House serves as a home to a nuclear family, we could afford to go seamless in the semi-public zone. The kitchen, dining and family seating, therefore, form a unified volume uninterrupted by any major visual barriers. ...
-
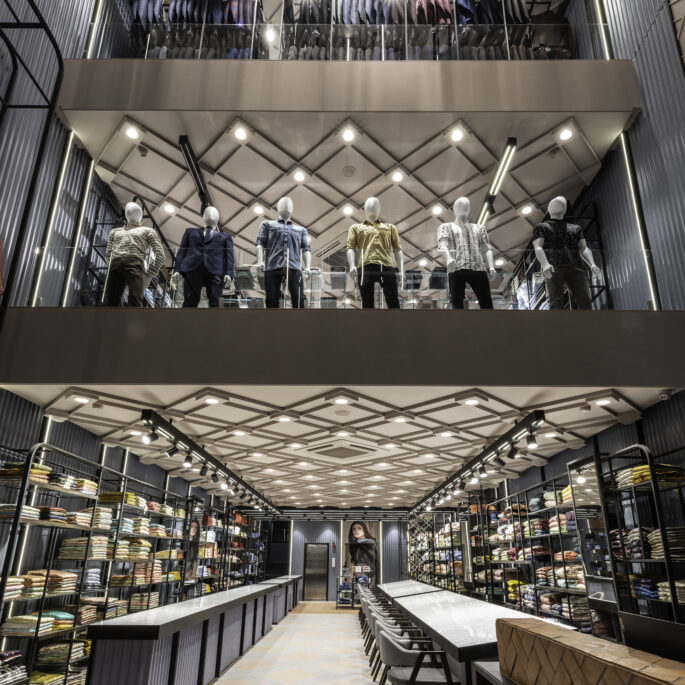 See project
See projectPehnawa
Pehnawa is three stories, a reasonably spacious 5,400-square-foot area, and a double-height entry gave us enough room to explore a striking, eye-catching retail design replete with colors, textures, and diverse materiality. ...
-
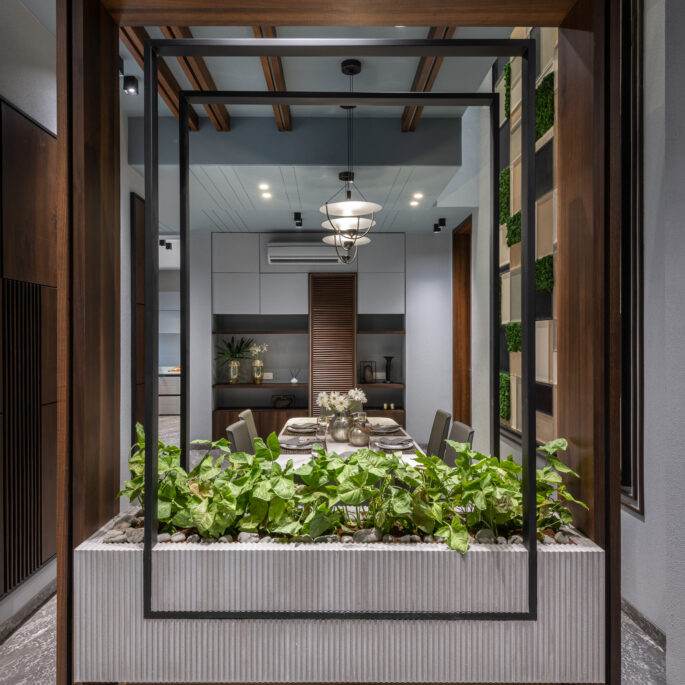 See project
See projectChampion House
Home is not only the four walls that shelter you… the community and the area also become part of that comfortable familiarity. The Champion House was, firstly and importantly, built on this emotive foundation. ...
-
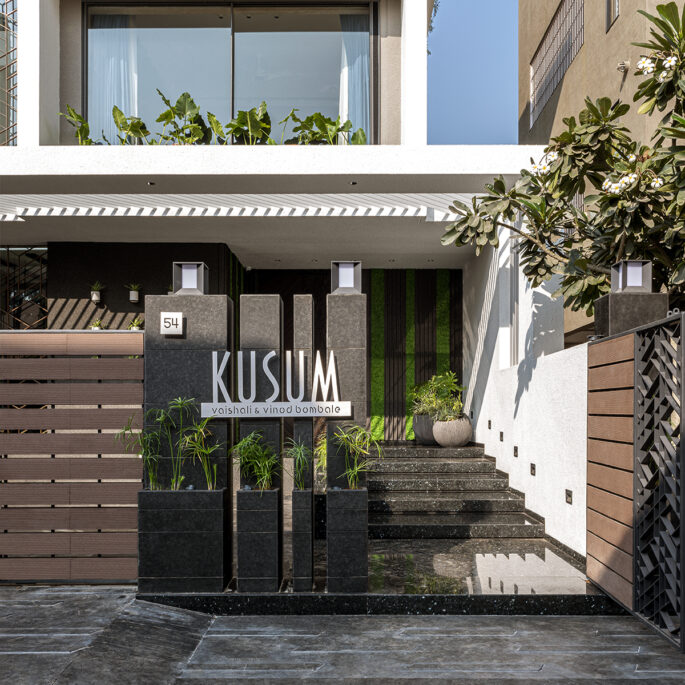 See project
See projectKusum
Kusum, a single-family home in Aurangabad. We love the complete control a 360-degree project — that is, involving both architecture and interiors — gives us over the eventual space....
-
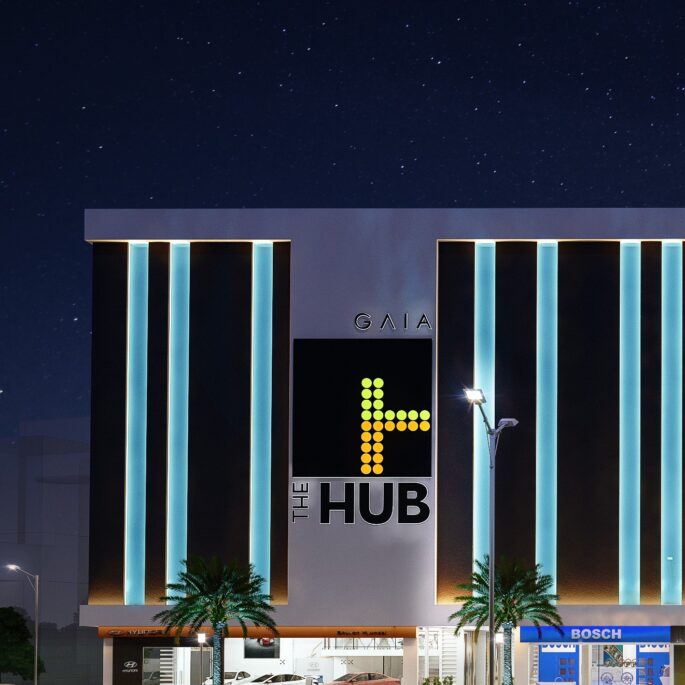 See project
See projectThe Hub
The Hub is a masterly blend of aesthetic excellence and detailed planning, conceived to suit the specific needs of offices and showrooms....
-
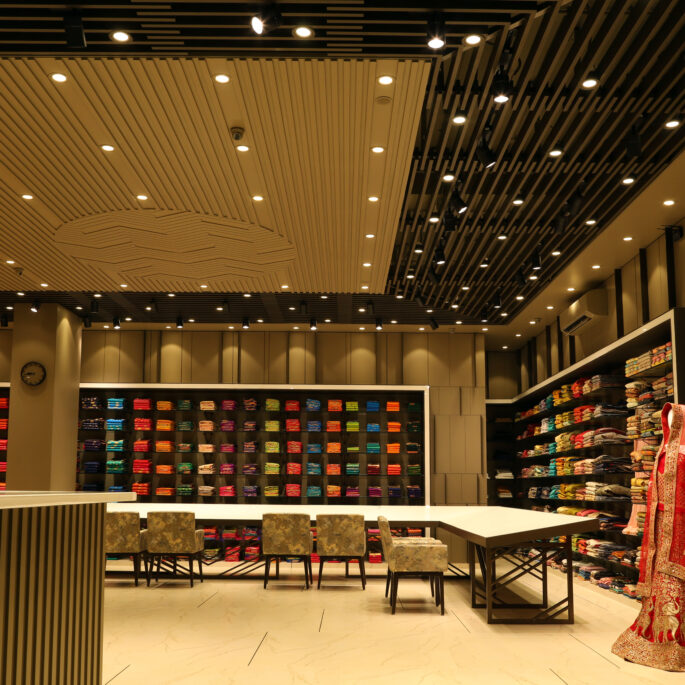 See project
See projectSaadgi
Saadgi, a saree and Indian wear showroom in Aurangabad. The core idea of the design was to keep it subtle so that the vibrant merchandise could be the hero of the space....
-
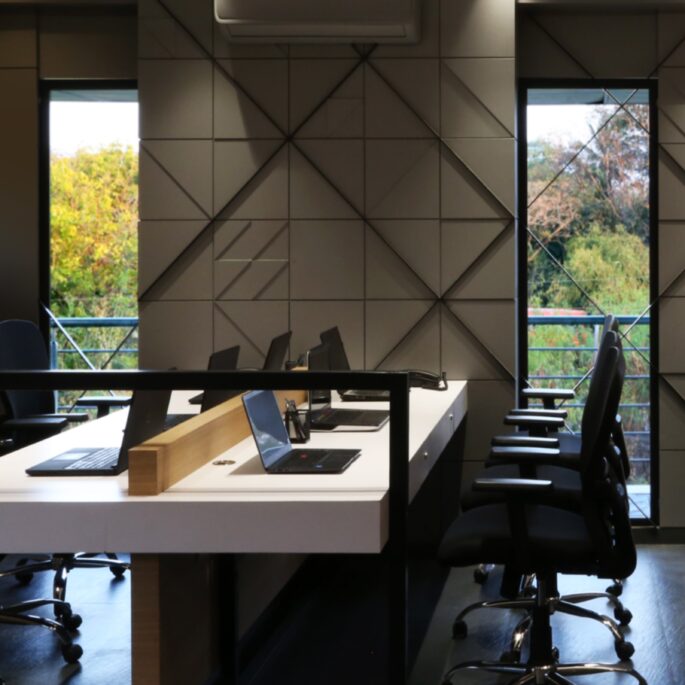 See project
See projectSD Mandlecha & Associates
A design scheme can have its roots in the littlest of things. For this office of a chartered accountancy firm, it was the client’s request for a safe, controlled environment that set the design ball rolling...
-
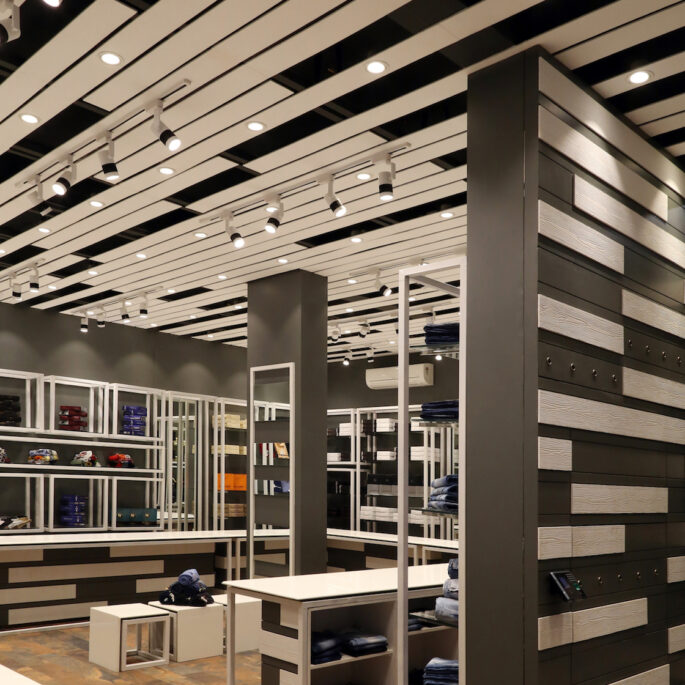 See project
See projectRangoli Exclusive
This 3,000-square-foot Rangoli was located on the main road — but one flight up. Was it a disadvantage? We didn’t think so! With the ceiling being the most visible plane from street level, we decided to play it up to maximum...
-
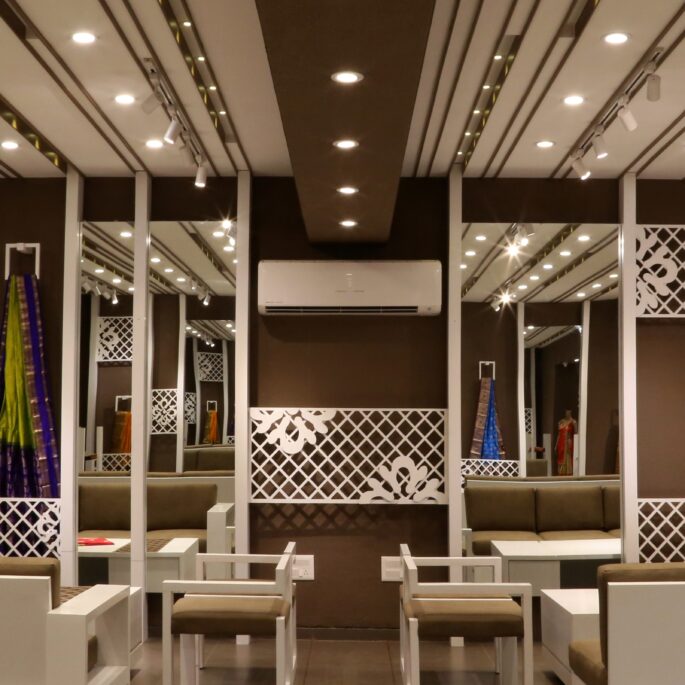 See project
See projectGopika Sarees
The linear stretch of the Gopika Sarees showroom is orchestrated into a rhythmic series of spaces by outlining the sequential volumes in ‘frames’, articulated using horizontal slat-like MDF elements on the ceiling and judiciously positioned vertical display units and mirrors....
-
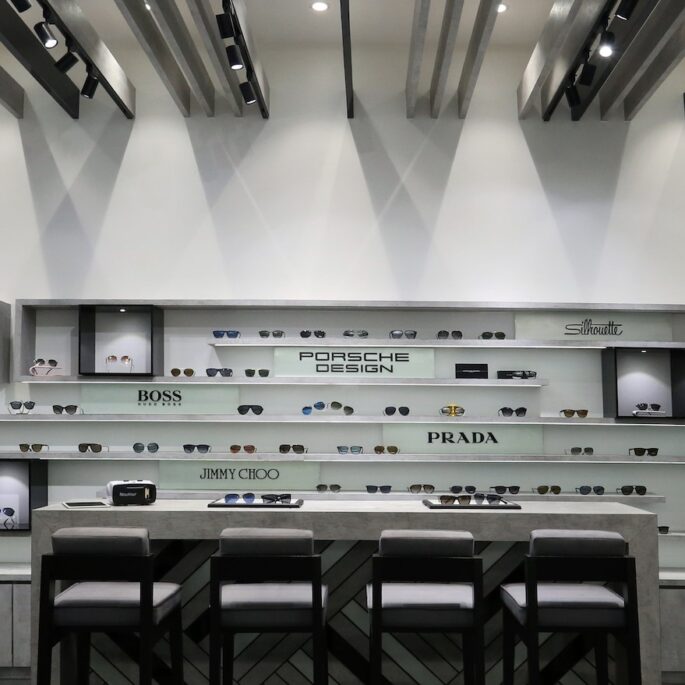 See project
See projectMittal Optics
Mittal Optics, a well-respected 50-year-old eyewear showroom decided to get updated, we gave them a presence that was far removed from the visual clutter one sees in retail establishments of this nature....
-
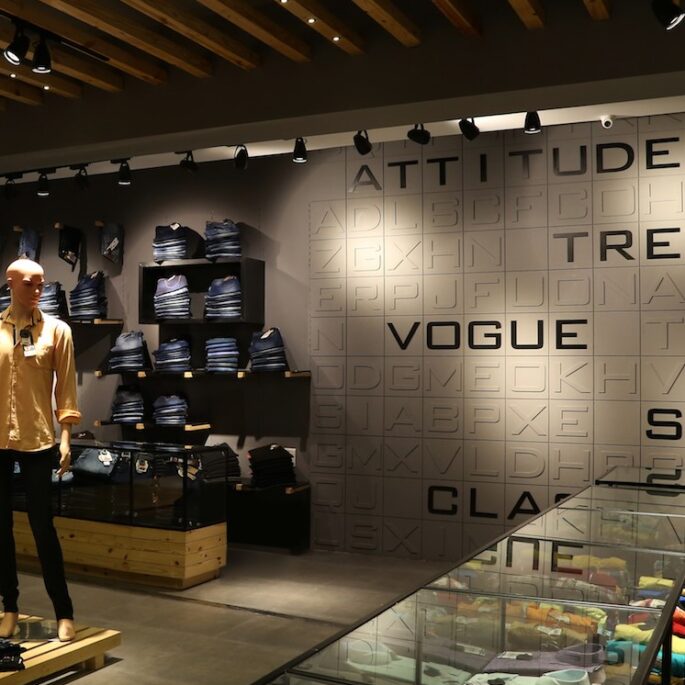 See project
See projectJeans World
This is a fashion showroom we designed in Beed, the town’s first retail space devoted to denim wear....

