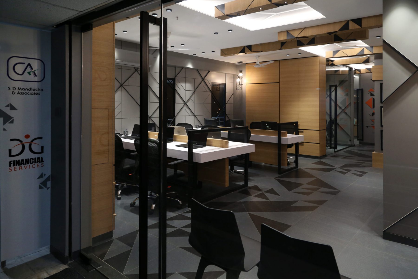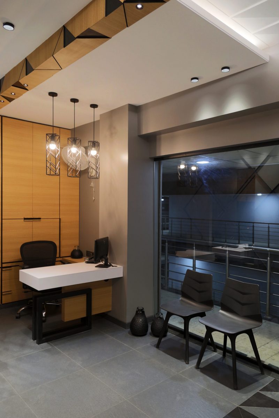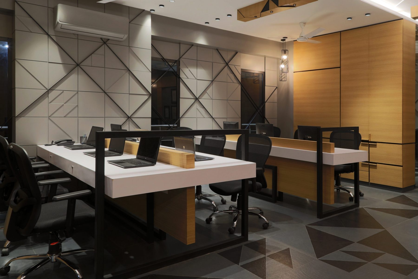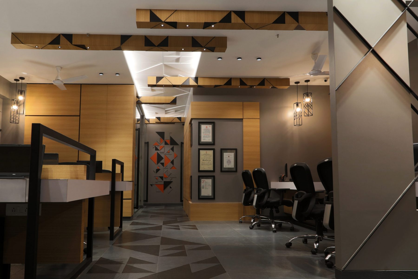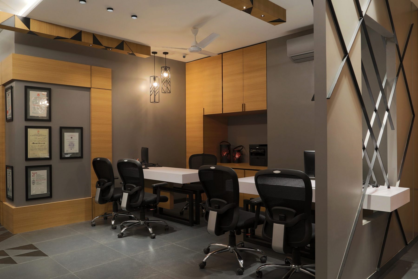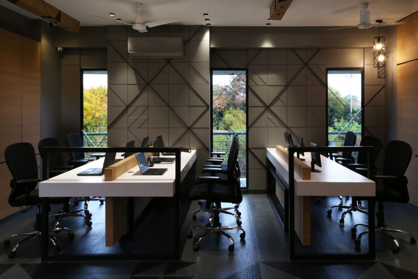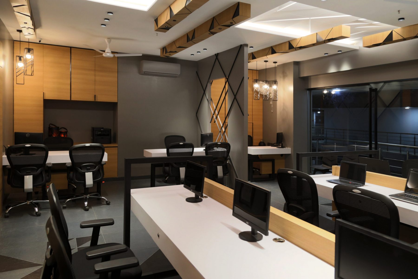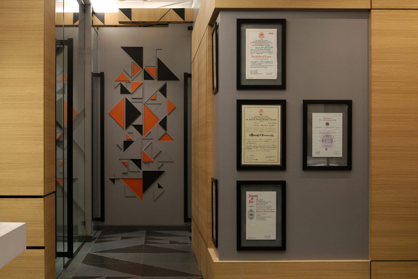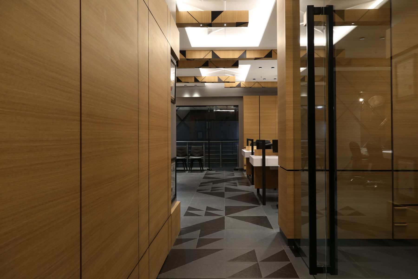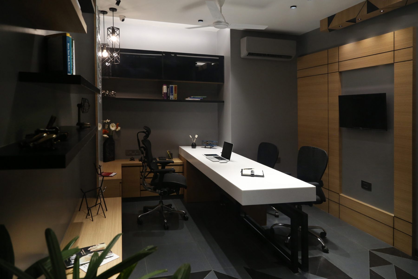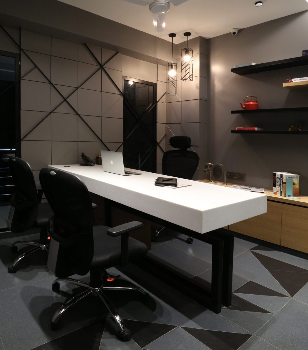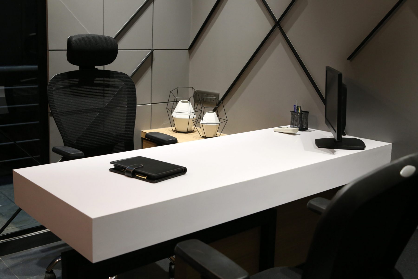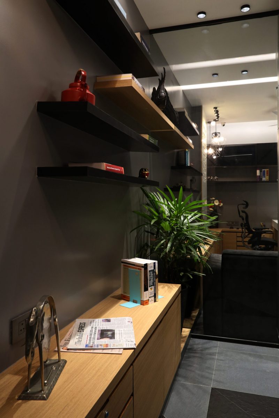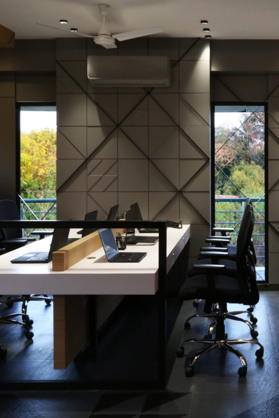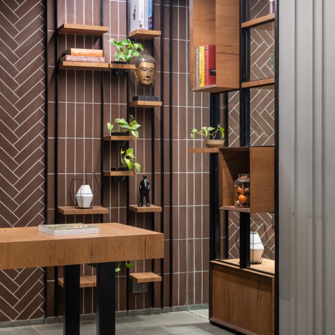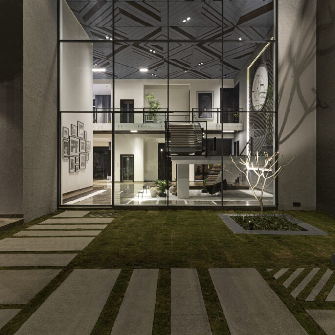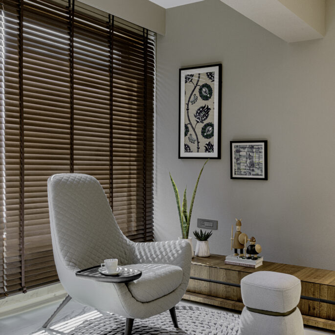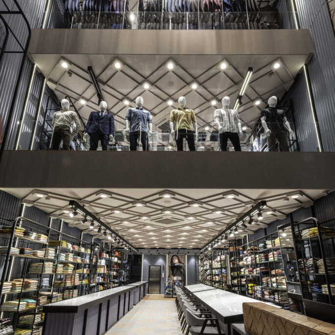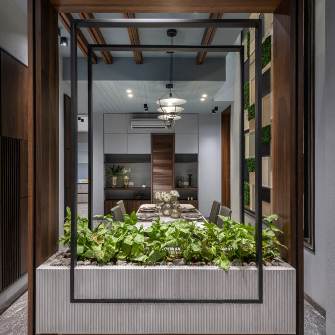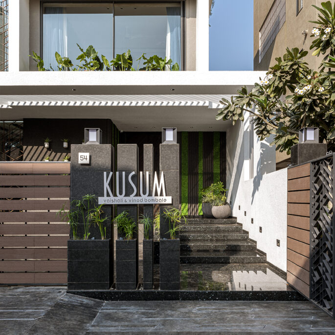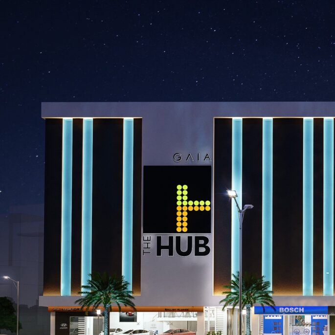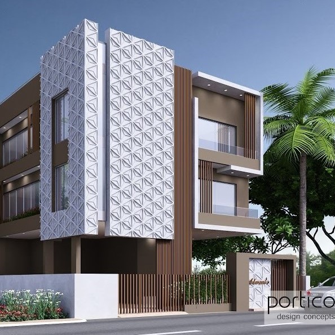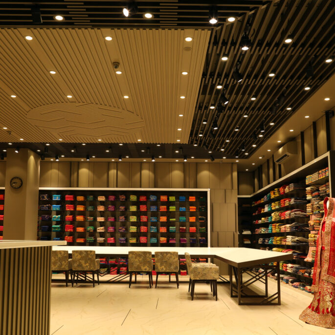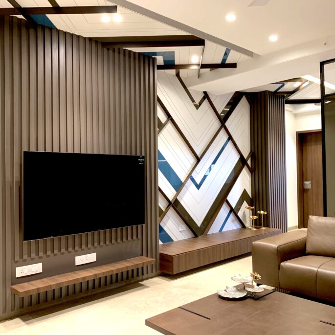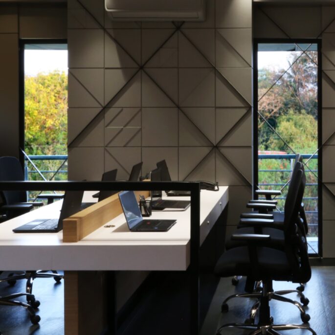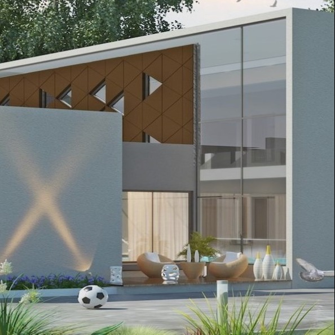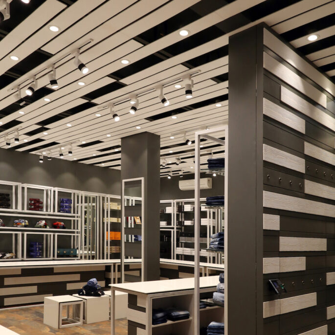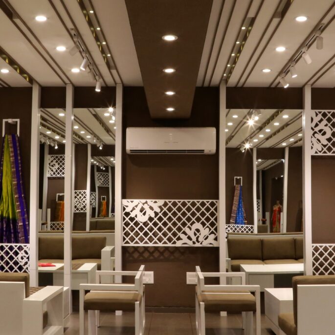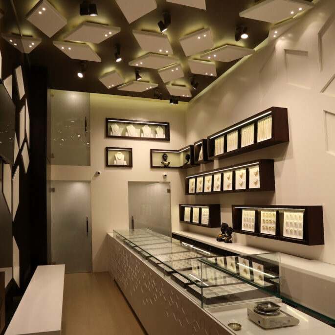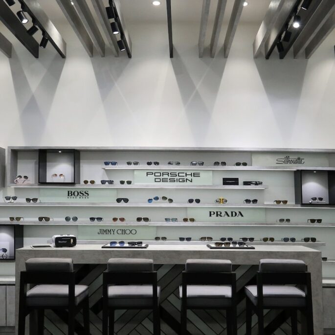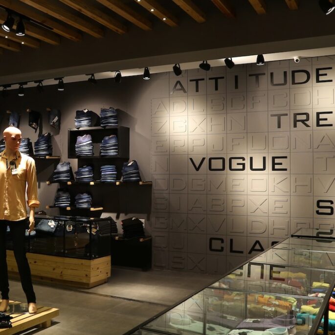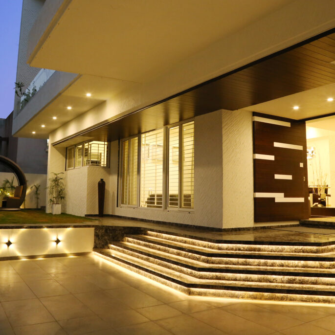SD Mandlecha & Associates
The large windows had to stay a part of the interiors — the surrounding greenery was too good to let go — there was a justifiable concern for security that was an important part of the specifications. So when we developed a language for the office, we made sure that this requirement was answered simply and naturally. The look and feel were sober, to suit the business, with a textural play introduced through geometrical forms throughout the space and a dash of color borrowed from the company’s logo. On the walls with windows, intersecting lines, rendered in metal, extend across the window-openings to form grilles in an effortless manner.
The simple reception of the office gives a glimpse of the design vocabulary used within. An elegant trio of pendants — their customized lattice shades giving clues to the forms that rule the interior treatment — marks the reception table which also speaks the same language. While the main office area was not very cramped, we further liberated it with the help of half-walls and punctures that helped space modulation without being too intrusive. Across such internal cut-outs, crisscrossing metal lines, like the ones used on the windows, make an appearance once more.
The twin cabins of the heads of the chartered accountancy firm were not very large, but we managed to equip them with a secondary discussion area featuring comfortable sofa seating. By bringing down the common wall partially and inserting glass panels in its place, made both executive areas appear bigger whilst also ensuring visual porosity.
- Client Name: Mr. Surendra Mandlecha
- Project Name: S.D Mandlecha & Associates
- Project Type: Commercial (office space)
- Location: Aurangabad, India
- Scope of Work: Interior
- Completed: 2018

