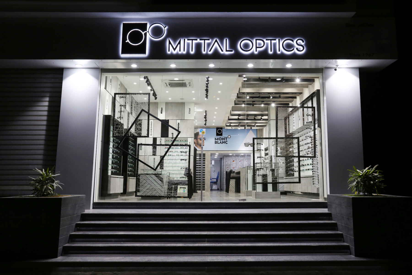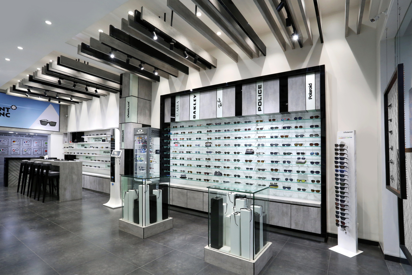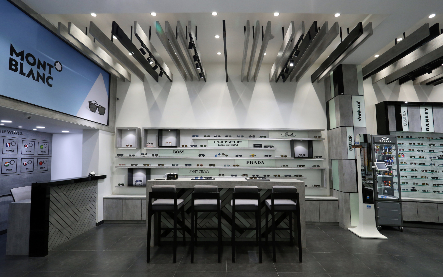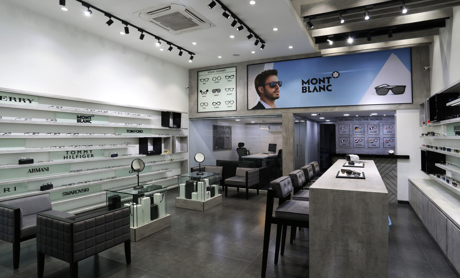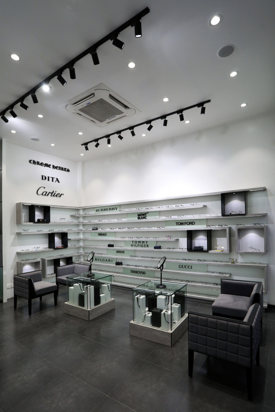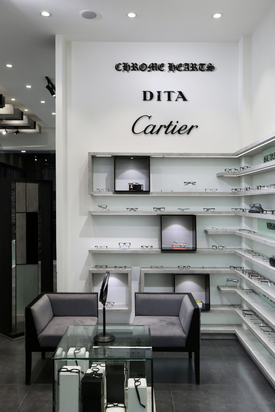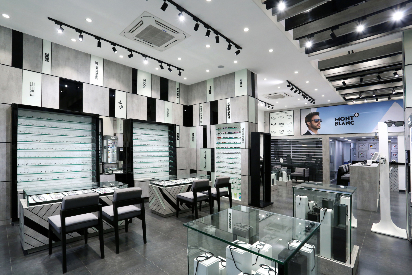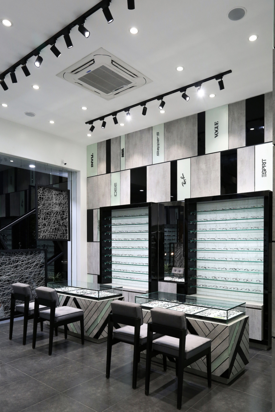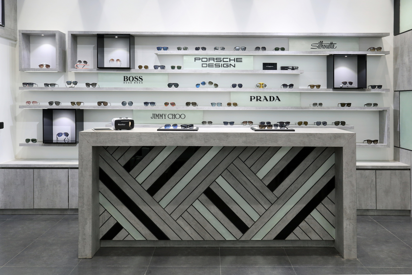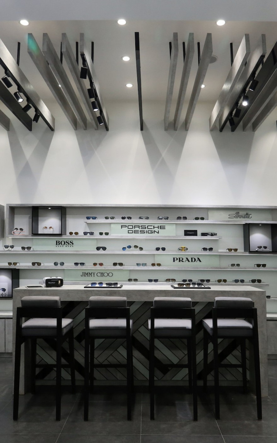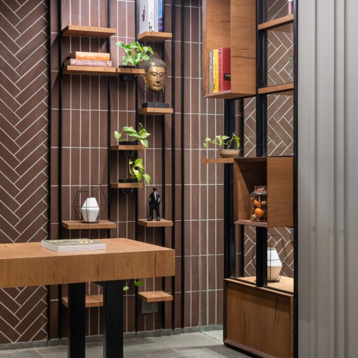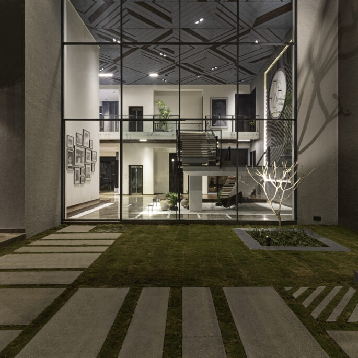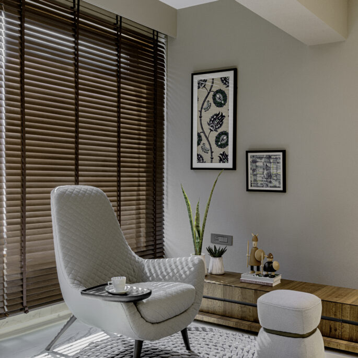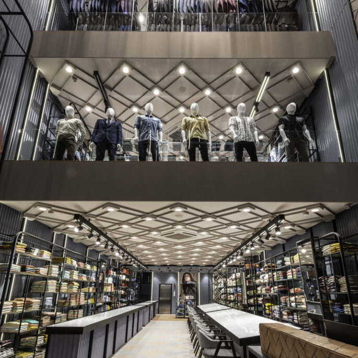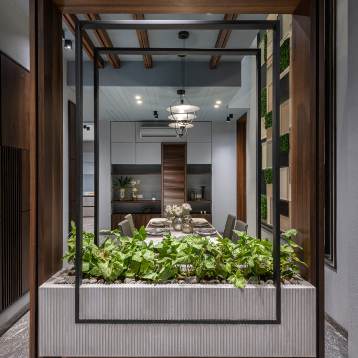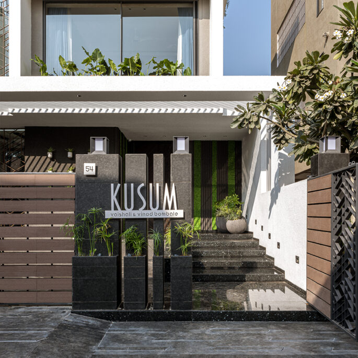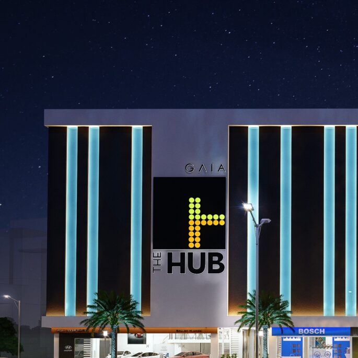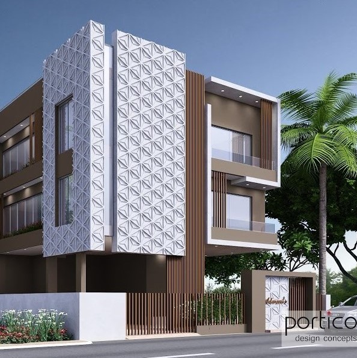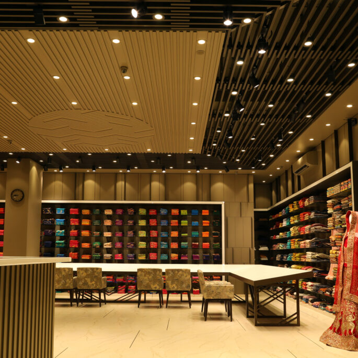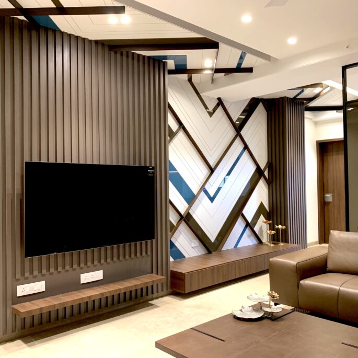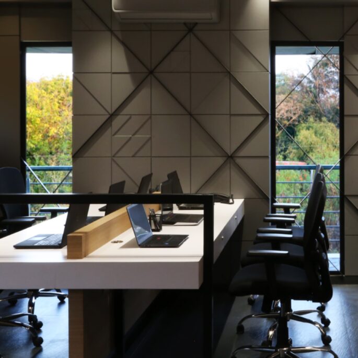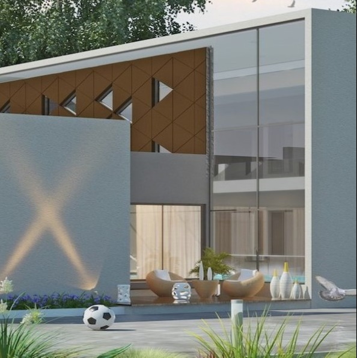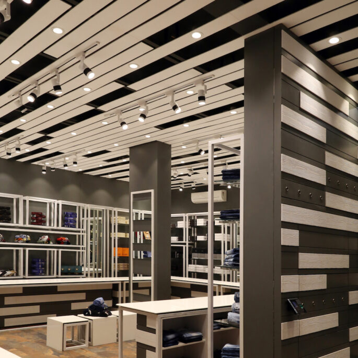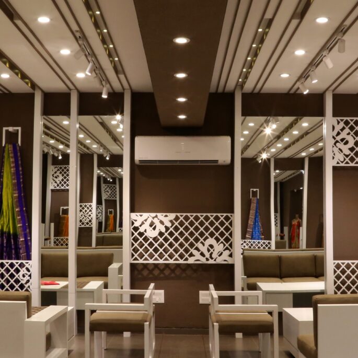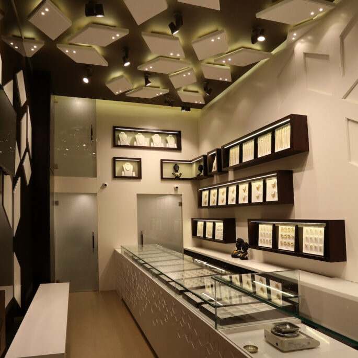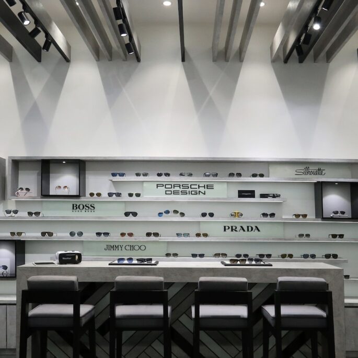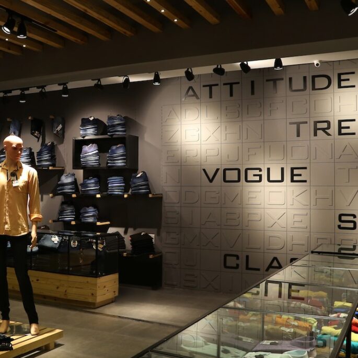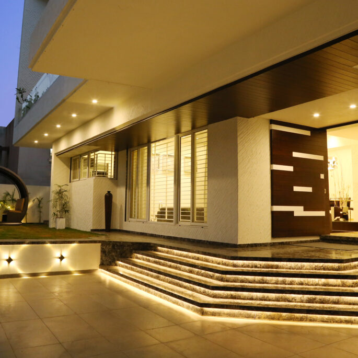Mittal Optics
In Mittal Optics the grey and white shell, rendered from laminate, tiles, acrylic, and NR mirror, the attempt was to introduce merchandising in a disciplined fashion — which is why, instead of a hodgepodge of branding, the showroom ‘hardcoded’ the brand names into the spatial treatment by digitally printing them on wall-cladding tiles. This departure from the usual has earned Mittal Optics the ‘Best Store Display and Design’ award in the non-metro category at Zeiss You & Eye Awards 2017 and 2020-2021.
The floor-plate of our award-winning project for Mittal Optics is modulated through a series of seating islands that make shopping a comfortable experience. Also scattered through the space are small glass-boxed ‘sculptures’ — that began as decorative installations of old eyewear frames, but now come in quite handy for keeping shortlisted items before making the final purchase. The ceiling expanse is balanced by keeping one portion flat and simple and treating the other segment with drop-down fins that also conceal track lights.
In addition to the controlled manner in which brand logos are displayed, the advertisement materials, too, get their exclusive designated space to prevent such visuals from overshadowing the aesthetic of this award-winning showroom. Other infographics — iconic shapes of frames, the countries of origin of Mittal Optics’ bouquet of brands — are also treated in a restrained, yet eye-catching, fashion. The furniture treatment of this area is more upscale — signaling that it is devoted to more premium brands.
- Client Name: Mr. Nilesh Mittal
- Project Name: Mittal Optics
- Project Type: Commercial
- Location: Aurangabad, India
- Scope of Work: Interior
- Completed: 2017

